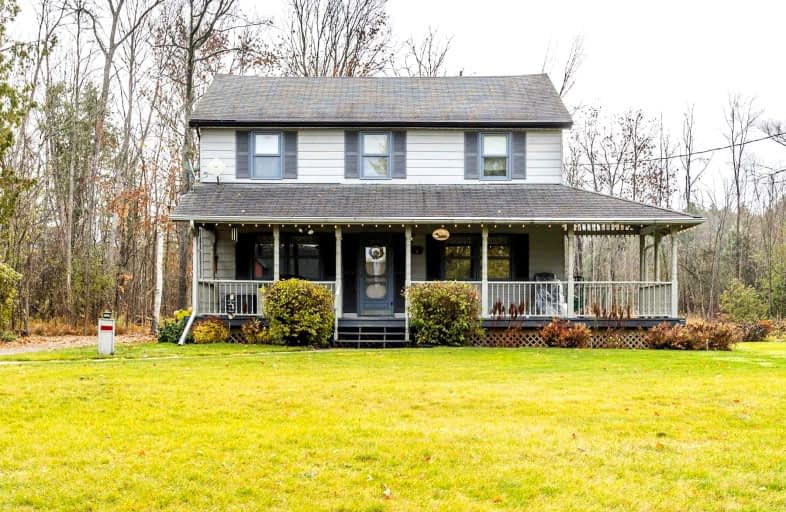Sold on Nov 23, 2022
Note: Property is not currently for sale or for rent.

-
Type: Detached
-
Style: 2-Storey
-
Lot Size: 266.13 x 352.31 Feet
-
Age: No Data
-
Taxes: $1,963 per year
-
Days on Site: 19 Days
-
Added: Nov 04, 2022 (2 weeks on market)
-
Updated:
-
Last Checked: 1 hour ago
-
MLS®#: X5816516
-
Listed By: Royal lepage kawartha lakes realty inc., brokerage
Built In 1935,This Lovely Two-Story Home Sitting On 2.5 Acres With Views Of Balsam Lake From Your Front Door. Located Minutes From Fenelon Falls, This 5 Bedroom 2 Bathroom Home Makes A Great Get Away And Plenty Of Space Within A Stunning Community Of Waterfront Homes! Heated Pellet Stove For Warmth And Comfort Insured And Recently Cleaned. This Property Has Additional Features Include Garden Shed In The Backyard Large Porch In The Front With A Private Setting! Book Your Showing Today!
Extras
Power Washer, Riding Lawnmover And Accessories In Shed
Property Details
Facts for 44 Cedar Villa Road, Kawartha Lakes
Status
Days on Market: 19
Last Status: Sold
Sold Date: Nov 23, 2022
Closed Date: Dec 15, 2022
Expiry Date: Jan 27, 2023
Sold Price: $450,000
Unavailable Date: Nov 23, 2022
Input Date: Nov 04, 2022
Property
Status: Sale
Property Type: Detached
Style: 2-Storey
Area: Kawartha Lakes
Community: Fenelon Falls
Availability Date: Immediate
Assessment Amount: $1,989
Assessment Year: 2016
Inside
Bedrooms: 5
Bedrooms Plus: 1
Bathrooms: 2
Kitchens: 1
Rooms: 9
Den/Family Room: No
Air Conditioning: None
Fireplace: Yes
Washrooms: 2
Building
Basement: Crawl Space
Heat Type: Baseboard
Heat Source: Electric
Exterior: Alum Siding
Energy Certificate: N
Water Supply: Well
Special Designation: Unknown
Parking
Driveway: Available
Garage Type: None
Covered Parking Spaces: 4
Total Parking Spaces: 4
Fees
Tax Year: 2022
Tax Legal Description: Pt Lt 5 Con Front Range Somerville Pt 3, 57R3985;
Taxes: $1,963
Land
Cross Street: 35 North & Cedar Vil
Municipality District: Kawartha Lakes
Fronting On: East
Parcel Number: 631180239
Pool: None
Sewer: Septic
Lot Depth: 352.31 Feet
Lot Frontage: 266.13 Feet
Acres: 2-4.99
Zoning: Lsr
Additional Media
- Virtual Tour: https://unbranded.youriguide.com/44_cedar_villa_rd_kawartha_lakes_on/
Rooms
Room details for 44 Cedar Villa Road, Kawartha Lakes
| Type | Dimensions | Description |
|---|---|---|
| Bathroom Main | 3.53 x 1.70 | 2 Pc Ensuite |
| Br Main | 3.56 x 3.45 | |
| Dining Main | 4.06 x 3.73 | |
| Kitchen Main | 2.44 x 3.66 | |
| Living Main | 4.09 x 5.28 | |
| Utility Main | 1.02 x 1.45 | |
| Bathroom 2nd | 1.80 x 1.22 | 4 Pc Bath |
| 2nd Br 2nd | 3.23 x 3.00 | |
| 3rd Br 2nd | 3.28 x 3.00 | |
| 4th Br 2nd | 3.28 x 2.01 | |
| 5th Br 2nd | 3.25 x 2.79 | |
| Prim Bdrm 2nd | 3.30 x 2.87 |
| XXXXXXXX | XXX XX, XXXX |
XXXX XXX XXXX |
$XXX,XXX |
| XXX XX, XXXX |
XXXXXX XXX XXXX |
$XXX,XXX | |
| XXXXXXXX | XXX XX, XXXX |
XXXXXXXX XXX XXXX |
|
| XXX XX, XXXX |
XXXXXX XXX XXXX |
$XXX,XXX |
| XXXXXXXX XXXX | XXX XX, XXXX | $450,000 XXX XXXX |
| XXXXXXXX XXXXXX | XXX XX, XXXX | $499,900 XXX XXXX |
| XXXXXXXX XXXXXXXX | XXX XX, XXXX | XXX XXXX |
| XXXXXXXX XXXXXX | XXX XX, XXXX | $599,000 XXX XXXX |

Fenelon Twp Public School
Elementary: PublicSt. John Paul II Catholic Elementary School
Elementary: CatholicRidgewood Public School
Elementary: PublicDunsford District Elementary School
Elementary: PublicLady Mackenzie Public School
Elementary: PublicLangton Public School
Elementary: PublicSt. Thomas Aquinas Catholic Secondary School
Secondary: CatholicBrock High School
Secondary: PublicFenelon Falls Secondary School
Secondary: PublicLindsay Collegiate and Vocational Institute
Secondary: PublicI E Weldon Secondary School
Secondary: PublicPort Perry High School
Secondary: Public

