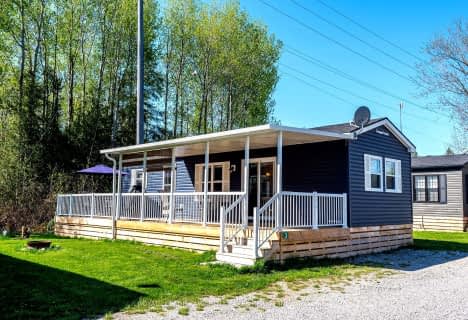
Alexandra Public School
Elementary: Public
1.21 km
St. John Paul II Catholic Elementary School
Elementary: Catholic
1.13 km
Central Senior School
Elementary: Public
1.46 km
Parkview Public School
Elementary: Public
0.51 km
St. Dominic Catholic Elementary School
Elementary: Catholic
2.49 km
Leslie Frost Public School
Elementary: Public
1.70 km
St. Thomas Aquinas Catholic Secondary School
Secondary: Catholic
3.73 km
Brock High School
Secondary: Public
24.49 km
Fenelon Falls Secondary School
Secondary: Public
18.94 km
Lindsay Collegiate and Vocational Institute
Secondary: Public
1.41 km
I E Weldon Secondary School
Secondary: Public
3.47 km
Port Perry High School
Secondary: Public
32.74 km

