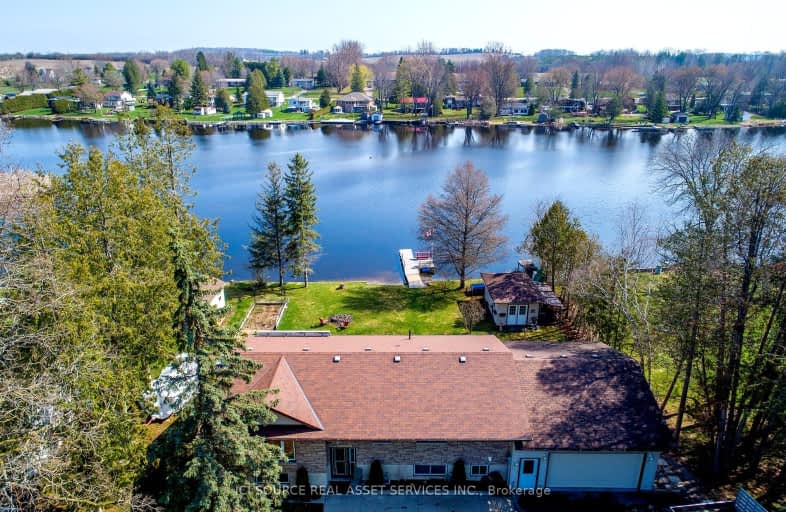Car-Dependent
- Almost all errands require a car.
11
/100
Somewhat Bikeable
- Almost all errands require a car.
24
/100

Lady Eaton Elementary School
Elementary: Public
9.20 km
Kawartha Heights Public School
Elementary: Public
10.05 km
St. Martin Catholic Elementary School
Elementary: Catholic
8.32 km
Chemong Public School
Elementary: Public
7.69 km
James Strath Public School
Elementary: Public
8.69 km
St. Catherine Catholic Elementary School
Elementary: Catholic
8.87 km
ÉSC Monseigneur-Jamot
Secondary: Catholic
9.05 km
Peterborough Collegiate and Vocational School
Secondary: Public
11.41 km
Holy Cross Catholic Secondary School
Secondary: Catholic
10.56 km
Crestwood Secondary School
Secondary: Public
8.48 km
Adam Scott Collegiate and Vocational Institute
Secondary: Public
11.07 km
St. Peter Catholic Secondary School
Secondary: Catholic
9.78 km
-
Lancaster Resort
Ontario 0.93km -
Chemong Park Lookout, Bridgenorth
Hatton Ave, Bridgenorth ON 6.76km -
Country Acres Dog Daycare
Cavan Monaghan ON 6.93km
-
CIBC
871 Ward St, Peterborough ON K0L 1H0 7.75km -
BMO Bank of Montreal
989 Ward St, Bridgenorth ON K0L 1H0 8.5km -
TD Bank Financial Group
31 King St E, Omemee ON K0L 2W0 8.91km


