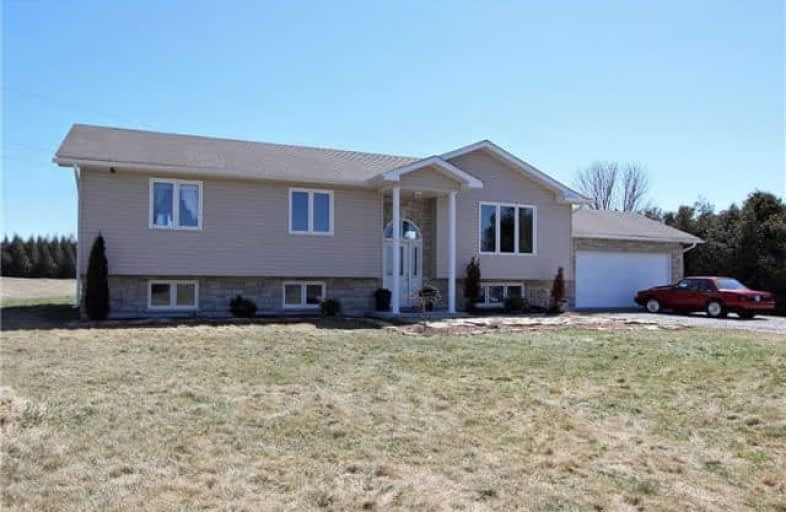Sold on May 16, 2018
Note: Property is not currently for sale or for rent.

-
Type: Detached
-
Style: Bungalow-Raised
-
Size: 1500 sqft
-
Lot Size: 131.23 x 249.34 Feet
-
Age: 0-5 years
-
Taxes: $3,373 per year
-
Days on Site: 15 Days
-
Added: Sep 07, 2019 (2 weeks on market)
-
Updated:
-
Last Checked: 3 months ago
-
MLS®#: X4113291
-
Listed By: Coldwell banker 2m realty, brokerage
Welcome Home To This 1 Acre Country Property! Enjoy The Summer Barbecuing On The Large Back Deck! Country Living At Its Finest With All The Amenities Of A New Home! The Basement Includes A Rec Room, Bedroom, Laundry Room With Walk Up To The Garage And A Rough In For A Third Bathroom. Master Bedroom Has 3Pc Ensuite And Walk Out To The Back Deck.
Extras
Includes: Hot Water Tank, Water Softener System, Washer, Dryer, Fridge, Stove, And B/I Dishwasher. Propane Tank Rental Approx $60/Yr. High Speed Internet, Hydro Less Than $100/Mth And Propane $1000 For The Year.
Property Details
Facts for 446 Ballyduff Road, Kawartha Lakes
Status
Days on Market: 15
Last Status: Sold
Sold Date: May 16, 2018
Closed Date: May 31, 2018
Expiry Date: Jul 31, 2018
Sold Price: $559,000
Unavailable Date: May 16, 2018
Input Date: May 01, 2018
Property
Status: Sale
Property Type: Detached
Style: Bungalow-Raised
Size (sq ft): 1500
Age: 0-5
Area: Kawartha Lakes
Community: Pontypool
Availability Date: 30 Tba
Inside
Bedrooms: 3
Bedrooms Plus: 1
Bathrooms: 2
Kitchens: 1
Rooms: 6
Den/Family Room: No
Air Conditioning: Central Air
Fireplace: No
Laundry Level: Lower
Washrooms: 2
Utilities
Electricity: Yes
Building
Basement: Part Fin
Basement 2: Walk-Up
Heat Type: Forced Air
Heat Source: Propane
Exterior: Stone
Exterior: Vinyl Siding
Elevator: N
UFFI: No
Water Supply: Well
Special Designation: Unknown
Parking
Driveway: Private
Garage Spaces: 2
Garage Type: Attached
Covered Parking Spaces: 12
Total Parking Spaces: 14
Fees
Tax Year: 2017
Tax Legal Description: Pt Lt 8 Con 5 Manvers Pt 1, 9R2522; S/T Mvb15712*
Taxes: $3,373
Land
Cross Street: Hwy 35 & Ballyduff R
Municipality District: Kawartha Lakes
Fronting On: South
Pool: None
Sewer: Septic
Lot Depth: 249.34 Feet
Lot Frontage: 131.23 Feet
Acres: .50-1.99
Additional Media
- Virtual Tour: https://video214.com/play/PRnZrADNed2OGTM5isO0VQ/s/dark
Rooms
Room details for 446 Ballyduff Road, Kawartha Lakes
| Type | Dimensions | Description |
|---|---|---|
| Kitchen Main | 2.01 x 2.63 | Hardwood Floor, Open Concept, Stainless Steel Appl |
| Breakfast Main | 2.67 x 3.37 | Hardwood Floor, W/O To Deck, Eat-In Kitchen |
| Living Main | 3.87 x 4.34 | Hardwood Floor, Open Concept, Window |
| Master Main | 3.34 x 4.67 | Broadloom, 3 Pc Ensuite, W/O To Deck |
| 2nd Br Main | 2.67 x 3.11 | Broadloom, Closet, Window |
| 3rd Br Main | 2.77 x 3.61 | Broadloom, Closet, Window |
| 4th Br Lower | 3.35 x 3.55 | Laminate, Closet, Window |
| Rec Lower | 6.79 x 5.62 | Open Concept, Window |
| Laundry Lower | 2.58 x 3.66 | Walk-Up |
| XXXXXXXX | XXX XX, XXXX |
XXXX XXX XXXX |
$XXX,XXX |
| XXX XX, XXXX |
XXXXXX XXX XXXX |
$XXX,XXX |
| XXXXXXXX XXXX | XXX XX, XXXX | $559,000 XXX XXXX |
| XXXXXXXX XXXXXX | XXX XX, XXXX | $559,000 XXX XXXX |

Kirby Centennial Public School
Elementary: PublicOrono Public School
Elementary: PublicEnniskillen Public School
Elementary: PublicGrandview Public School
Elementary: PublicRolling Hills Public School
Elementary: PublicCartwright Central Public School
Elementary: PublicSt. Thomas Aquinas Catholic Secondary School
Secondary: CatholicCentre for Individual Studies
Secondary: PublicClarke High School
Secondary: PublicClarington Central Secondary School
Secondary: PublicBowmanville High School
Secondary: PublicSt. Stephen Catholic Secondary School
Secondary: Catholic

