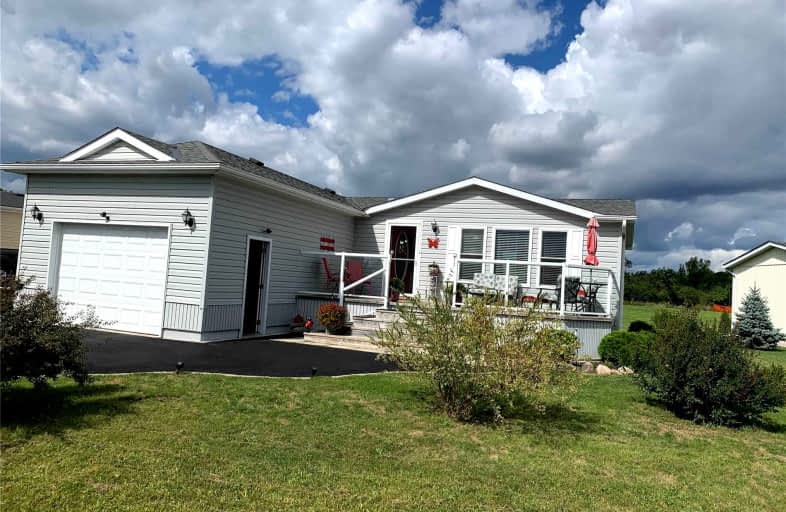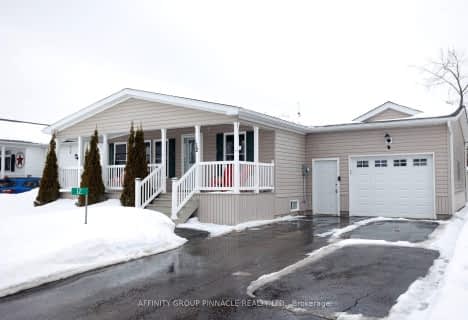
St. Luke Catholic Elementary School
Elementary: Catholic
9.77 km
Queen Victoria Public School
Elementary: Public
14.13 km
Jack Callaghan Public School
Elementary: Public
14.67 km
Dunsford District Elementary School
Elementary: Public
2.12 km
Bobcaygeon Public School
Elementary: Public
11.26 km
Langton Public School
Elementary: Public
10.82 km
ÉSC Monseigneur-Jamot
Secondary: Catholic
27.55 km
St. Thomas Aquinas Catholic Secondary School
Secondary: Catholic
17.01 km
Fenelon Falls Secondary School
Secondary: Public
12.32 km
Crestwood Secondary School
Secondary: Public
27.08 km
Lindsay Collegiate and Vocational Institute
Secondary: Public
15.35 km
I E Weldon Secondary School
Secondary: Public
13.29 km



