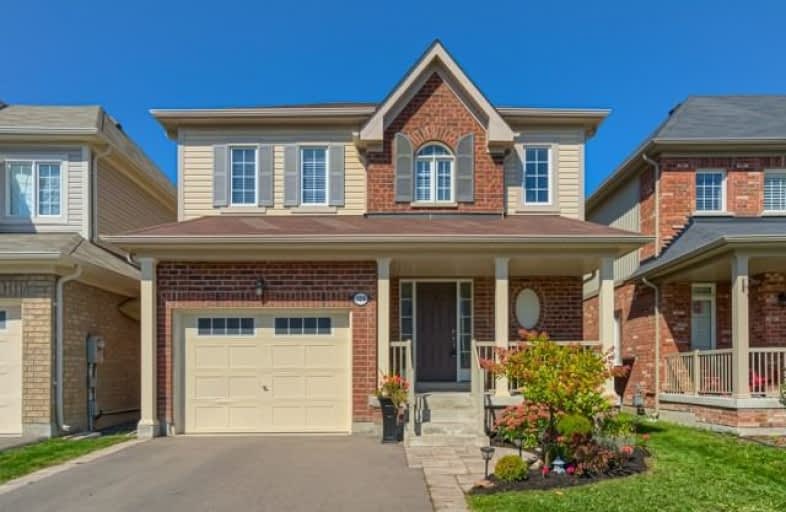Sold on Oct 15, 2019
Note: Property is not currently for sale or for rent.

-
Type: Detached
-
Style: 2-Storey
-
Size: 2000 sqft
-
Lot Size: 32.84 x 98.43 Feet
-
Age: 0-5 years
-
Taxes: $4,758 per year
-
Days on Site: 26 Days
-
Added: Oct 30, 2019 (3 weeks on market)
-
Updated:
-
Last Checked: 3 months ago
-
MLS®#: E4583614
-
Listed By: Keller williams energy real estate, brokerage
With Over 2050 Sqft. This Bright And Spacious, Winchester Model, Is Located On A Family Friendly Street In The Desirable And Growing Area Of Northglen Bowmanville.This 5 Year Old Home Comes With 4 Lrg Bdrms, 3 Baths, Incl. 5 Pc Master Ensuite With Upgraded Glass Shower And His And Hers Sinks.Main Floor Is Designed For Entertaining With It's Open Concept Kitchen And Living Area,A Large Dining Room And Breakfast Area With A Walk Out To A Newly Landscaped Patio.
Extras
Minutes To Highway 407, Walking Distance To Schools, Splash Pad Park, A New Soon To Be Built Market, And Elementary Public School. Includes: All S/S Appliances, Garburator And A 4 Pc Rough In For A Bathroom In Basesmnt. Sqft. As Per M-Pac
Property Details
Facts for 109 Richard Davies Crescent, Clarington
Status
Days on Market: 26
Last Status: Sold
Sold Date: Oct 15, 2019
Closed Date: Dec 09, 2019
Expiry Date: Dec 19, 2019
Sold Price: $615,000
Unavailable Date: Oct 15, 2019
Input Date: Sep 19, 2019
Prior LSC: Listing with no contract changes
Property
Status: Sale
Property Type: Detached
Style: 2-Storey
Size (sq ft): 2000
Age: 0-5
Area: Clarington
Community: Bowmanville
Availability Date: Tba
Inside
Bedrooms: 4
Bathrooms: 3
Kitchens: 1
Rooms: 8
Den/Family Room: No
Air Conditioning: Central Air
Fireplace: Yes
Laundry Level: Main
Washrooms: 3
Building
Basement: Full
Basement 2: Unfinished
Heat Type: Forced Air
Heat Source: Gas
Exterior: Brick Front
UFFI: No
Water Supply: Municipal
Special Designation: Unknown
Parking
Driveway: Private
Garage Spaces: 1
Garage Type: Built-In
Covered Parking Spaces: 3
Total Parking Spaces: 4
Fees
Tax Year: 2019
Tax Legal Description: Lot 21, Plan 40M2497 Subject To An** Cont
Taxes: $4,758
Highlights
Feature: Fenced Yard
Feature: Park
Feature: School
Land
Cross Street: Bowmanville Ave/Nort
Municipality District: Clarington
Fronting On: North
Pool: None
Sewer: Sewers
Lot Depth: 98.43 Feet
Lot Frontage: 32.84 Feet
Rooms
Room details for 109 Richard Davies Crescent, Clarington
| Type | Dimensions | Description |
|---|---|---|
| Kitchen Main | 2.74 x 3.66 | Ceramic Floor, Stainless Steel Appl, B/I Microwave |
| Breakfast Main | 2.74 x 3.66 | Ceramic Floor, W/O To Patio |
| Great Rm Main | 3.73 x 4.88 | Hardwood Floor, Gas Fireplace |
| Dining Main | 3.66 x 3.81 | Hardwood Floor |
| Laundry Main | - | Ceramic Floor |
| Master 2nd | 3.78 x 4.57 | Broadloom, 5 Pc Ensuite, W/I Closet |
| 2nd Br 2nd | 2.82 x 3.35 | Broadloom, Closet |
| 3rd Br 2nd | 3.66 x 3.78 | Broadloom, Closet |
| 4th Br 2nd | 2.74 x 3.35 | Broadloom, Closet |
| XXXXXXXX | XXX XX, XXXX |
XXXX XXX XXXX |
$XXX,XXX |
| XXX XX, XXXX |
XXXXXX XXX XXXX |
$XXX,XXX |
| XXXXXXXX XXXX | XXX XX, XXXX | $615,000 XXX XXXX |
| XXXXXXXX XXXXXX | XXX XX, XXXX | $629,900 XXX XXXX |

Central Public School
Elementary: PublicSt. Elizabeth Catholic Elementary School
Elementary: CatholicHarold Longworth Public School
Elementary: PublicHoly Family Catholic Elementary School
Elementary: CatholicCharles Bowman Public School
Elementary: PublicDuke of Cambridge Public School
Elementary: PublicCentre for Individual Studies
Secondary: PublicCourtice Secondary School
Secondary: PublicHoly Trinity Catholic Secondary School
Secondary: CatholicClarington Central Secondary School
Secondary: PublicBowmanville High School
Secondary: PublicSt. Stephen Catholic Secondary School
Secondary: Catholic

