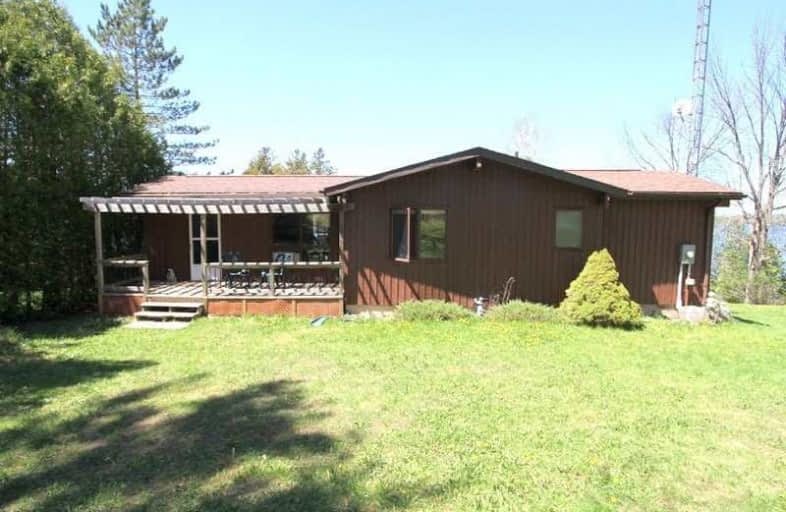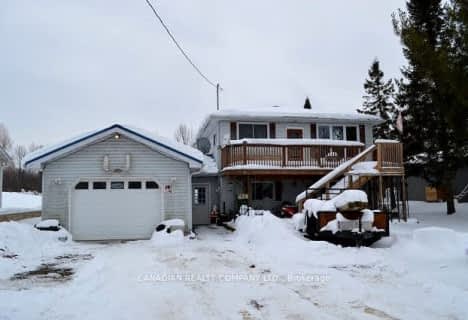Sold on Jul 24, 2020
Note: Property is not currently for sale or for rent.

-
Type: Detached
-
Style: Bungalow-Raised
-
Size: 1100 sqft
-
Lot Size: 66.45 x 210.7 Feet
-
Age: 31-50 years
-
Taxes: $2,618 per year
-
Days on Site: 15 Days
-
Added: Jul 09, 2020 (2 weeks on market)
-
Updated:
-
Last Checked: 2 months ago
-
MLS®#: X4825870
-
Listed By: Re/max country lakes realty inc., brokerage
Sensational Sunsets Offered With This 3+1 Bdrm Mitchell Lake Waterfront Viceroy Home. Open Concept Eat-In Kitchen With Walkout To Deck, Large Living Room With Wall To Wall Windows And Cathedral Ceilings. Full Finished Basement With Walkup, 4th Bdrm And Rec Room With Airtight Wood Fireplace. Mitchell Lake Is Part Of The Trent Severn Waterways With Direct Access To Balsam Lake. Endless Boating And Great Fishing From The Dock. Located 90Mins From Gta.
Property Details
Facts for 45 North Taylor Road, Kawartha Lakes
Status
Days on Market: 15
Last Status: Sold
Sold Date: Jul 24, 2020
Closed Date: Aug 10, 2020
Expiry Date: Sep 30, 2020
Sold Price: $469,900
Unavailable Date: Jul 24, 2020
Input Date: Jul 10, 2020
Property
Status: Sale
Property Type: Detached
Style: Bungalow-Raised
Size (sq ft): 1100
Age: 31-50
Area: Kawartha Lakes
Community: Rural Eldon
Availability Date: Tba
Inside
Bedrooms: 3
Bedrooms Plus: 1
Bathrooms: 1
Kitchens: 1
Rooms: 6
Den/Family Room: No
Air Conditioning: Window Unit
Fireplace: Yes
Laundry Level: Lower
Central Vacuum: N
Washrooms: 1
Utilities
Electricity: Yes
Gas: No
Cable: No
Telephone: Available
Building
Basement: Full
Basement 2: Walk-Up
Heat Type: Baseboard
Heat Source: Electric
Exterior: Wood
Elevator: N
UFFI: No
Energy Certificate: N
Green Verification Status: N
Water Supply Type: Drilled Well
Water Supply: Well
Physically Handicapped-Equipped: N
Special Designation: Unknown
Other Structures: Garden Shed
Retirement: N
Parking
Driveway: Private
Garage Type: None
Covered Parking Spaces: 2
Total Parking Spaces: 2
Fees
Tax Year: 2019
Tax Legal Description: Lt 7-8 Pl 224; Pt Lt 53 Con N Portage* Rd Eldon
Taxes: $2,618
Highlights
Feature: Clear View
Feature: Golf
Feature: Lake/Pond
Feature: Sloping
Feature: Waterfront
Land
Cross Street: Portage Rd And Hillc
Municipality District: Kawartha Lakes
Fronting On: North
Pool: None
Sewer: Septic
Lot Depth: 210.7 Feet
Lot Frontage: 66.45 Feet
Lot Irregularities: 58.90 X 205.47
Acres: < .50
Waterfront: Direct
Rooms
Room details for 45 North Taylor Road, Kawartha Lakes
| Type | Dimensions | Description |
|---|---|---|
| Kitchen Main | 2.25 x 3.37 | Overlook Water, Open Concept, Linoleum |
| Dining Main | 4.59 x 4.88 | Overlook Water, W/O To Deck, Cathedral Ceiling |
| Living Main | 4.00 x 5.72 | Overlook Water, W/O To Deck, Broadloom |
| Master Main | 2.91 x 3.45 | B/I Closet, Vaulted Ceiling, Broadloom |
| 2nd Br Main | 2.84 x 2.87 | B/I Closet, Vaulted Ceiling, Broadloom |
| 3rd Br Main | 2.84 x 2.87 | B/I Closet, Vaulted Ceiling, Broadloom |
| 4th Br Lower | 2.57 x 5.39 | Above Grade Window, Broadloom |
| Rec Lower | 5.41 x 8.23 | Fireplace, Above Grade Window, Broadloom |
| Mudroom Lower | 1.85 x 5.62 | Walk-Up, Staircase, Broadloom |
| Laundry Lower | 2.21 x 2.72 | Unfinished |
| XXXXXXXX | XXX XX, XXXX |
XXXX XXX XXXX |
$XXX,XXX |
| XXX XX, XXXX |
XXXXXX XXX XXXX |
$XXX,XXX |
| XXXXXXXX XXXX | XXX XX, XXXX | $469,900 XXX XXXX |
| XXXXXXXX XXXXXX | XXX XX, XXXX | $469,900 XXX XXXX |

Foley Catholic School
Elementary: CatholicThorah Central Public School
Elementary: PublicFenelon Twp Public School
Elementary: PublicRidgewood Public School
Elementary: PublicWoodville Elementary School
Elementary: PublicLady Mackenzie Public School
Elementary: PublicOrillia Campus
Secondary: PublicSt. Thomas Aquinas Catholic Secondary School
Secondary: CatholicBrock High School
Secondary: PublicFenelon Falls Secondary School
Secondary: PublicLindsay Collegiate and Vocational Institute
Secondary: PublicI E Weldon Secondary School
Secondary: Public- 2 bath
- 3 bed
- 1500 sqft
20 Robinson Avenue, Kawartha Lakes, Ontario • K0M 2B0 • Kirkfield



