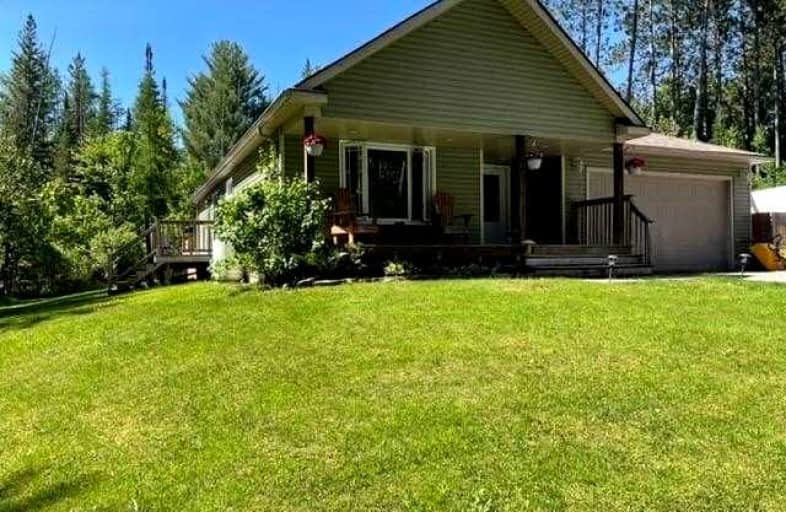Sold on Aug 27, 2022
Note: Property is not currently for sale or for rent.

-
Type: Detached
-
Style: Bungalow
-
Size: 1500 sqft
-
Lot Size: 200 x 470 Feet
-
Age: 6-15 years
-
Taxes: $2,887 per year
-
Days on Site: 11 Days
-
Added: Aug 16, 2022 (1 week on market)
-
Updated:
-
Last Checked: 2 months ago
-
MLS®#: X5733731
-
Listed By: Re/max all-stars realty inc., brokerage
Fabulous Rural Home, This Home Checks All Of The Boxes On Your Wish List. Peace And Tranquility Abounds On This Beautiful Country Property, Relax On The Front Deck On Over 2 Acres Of Tree'd Property. This Lovely Bungalow Has A Lot To Offer A Growing Family W/ In Law Potential, This Home Is Perfect For Entertaining, Main Floor Has Spacious Primary Bedroom W/ Ensuite, Den, Bedroom, 4 Pc Bath, Open Concept Living/ Dining /Kitchen With Cathedral Ceiling, Fireplace, Gleaming Radiant Heated Stamped Concrete Floors, 2 Walkouts To A Large Deck W/ 12X12 Gazebo, Sitting Area W/ Awning, Lower Level Has Bedroom, 3 Pc Bath, Kitchenette, Utility Room, On Demand Generator, Attached Garage W/ Entry To House, Enjoy Country Living At Its Best Even Trails For Snowmobiling & Atv's, Only 10 Min From Kinmount For Your Essentials.
Extras
Inclusions: Fridge, Gas Stove, Dishwasher. Washer, Dryer.
Property Details
Facts for 45 Watson Drive, Kawartha Lakes
Status
Days on Market: 11
Last Status: Sold
Sold Date: Aug 27, 2022
Closed Date: Sep 20, 2022
Expiry Date: Nov 30, 2022
Sold Price: $775,000
Unavailable Date: Aug 27, 2022
Input Date: Aug 16, 2022
Property
Status: Sale
Property Type: Detached
Style: Bungalow
Size (sq ft): 1500
Age: 6-15
Area: Kawartha Lakes
Community: Rural Somerville
Availability Date: Flexible
Inside
Bedrooms: 2
Bedrooms Plus: 1
Bathrooms: 3
Kitchens: 1
Rooms: 5
Den/Family Room: Yes
Air Conditioning: Central Air
Fireplace: Yes
Laundry Level: Main
Washrooms: 3
Building
Basement: Finished
Heat Type: Radiant
Heat Source: Propane
Exterior: Brick
Water Supply Type: Drilled Well
Water Supply: Well
Special Designation: Unknown
Other Structures: Garden Shed
Parking
Driveway: Pvt Double
Garage Spaces: 1
Garage Type: Attached
Covered Parking Spaces: 6
Total Parking Spaces: 7
Fees
Tax Year: 2022
Tax Legal Description: Lt 6 Pl 565; Kawartha Lakes
Taxes: $2,887
Highlights
Feature: Level
Feature: School Bus Route
Feature: Wooded/Treed
Land
Cross Street: 11th Conc To Pinery
Municipality District: Kawartha Lakes
Fronting On: North
Pool: None
Sewer: Septic
Lot Depth: 470 Feet
Lot Frontage: 200 Feet
Acres: 2-4.99
Zoning: R1
Additional Media
- Virtual Tour: https://pfretour.com/v2/97702?mls_friendly=true
Rooms
Room details for 45 Watson Drive, Kawartha Lakes
| Type | Dimensions | Description |
|---|---|---|
| Living Main | 4.77 x 6.22 | Combined W/Dining, Walk-Out |
| Kitchen Main | 3.02 x 5.72 | Walk-Out |
| Prim Bdrm Main | 4.02 x 7.34 | 4 Pc Ensuite |
| Den Main | 4.60 x 4.14 | |
| 2nd Br Main | 3.15 x 3.17 | |
| Bathroom Main | - | 4 Pc Bath |
| Rec Lower | 3.61 x 7.16 | |
| 3rd Br Lower | 2.13 x 3.96 | |
| Bathroom Lower | - | 3 Pc Bath |
| Utility Lower | 1.83 x 2.74 |
| XXXXXXXX | XXX XX, XXXX |
XXXX XXX XXXX |
$XXX,XXX |
| XXX XX, XXXX |
XXXXXX XXX XXXX |
$XXX,XXX | |
| XXXXXXXX | XXX XX, XXXX |
XXXXXXX XXX XXXX |
|
| XXX XX, XXXX |
XXXXXX XXX XXXX |
$XXX,XXX | |
| XXXXXXXX | XXX XX, XXXX |
XXXXXXX XXX XXXX |
|
| XXX XX, XXXX |
XXXXXX XXX XXXX |
$XXX,XXX |
| XXXXXXXX XXXX | XXX XX, XXXX | $775,000 XXX XXXX |
| XXXXXXXX XXXXXX | XXX XX, XXXX | $785,000 XXX XXXX |
| XXXXXXXX XXXXXXX | XXX XX, XXXX | XXX XXXX |
| XXXXXXXX XXXXXX | XXX XX, XXXX | $799,900 XXX XXXX |
| XXXXXXXX XXXXXXX | XXX XX, XXXX | XXX XXXX |
| XXXXXXXX XXXXXX | XXX XX, XXXX | $849,900 XXX XXXX |

Fenelon Twp Public School
Elementary: PublicRidgewood Public School
Elementary: PublicDunsford District Elementary School
Elementary: PublicBobcaygeon Public School
Elementary: PublicLangton Public School
Elementary: PublicArchie Stouffer Elementary School
Elementary: PublicSt. Thomas Aquinas Catholic Secondary School
Secondary: CatholicHaliburton Highland Secondary School
Secondary: PublicFenelon Falls Secondary School
Secondary: PublicCrestwood Secondary School
Secondary: PublicLindsay Collegiate and Vocational Institute
Secondary: PublicI E Weldon Secondary School
Secondary: Public- 1 bath
- 3 bed
- 1500 sqft
21 SPARROW Road, Kawartha Lakes, Ontario • K0M 1C0 • Rural Somerville



