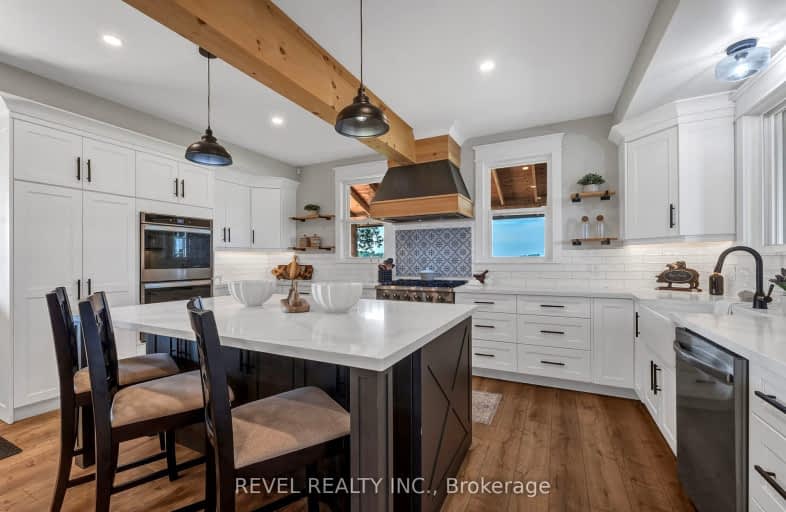Car-Dependent
- Almost all errands require a car.
6
/100
Somewhat Bikeable
- Most errands require a car.
28
/100

Alexandra Public School
Elementary: Public
2.90 km
St. John Paul II Catholic Elementary School
Elementary: Catholic
3.20 km
Central Senior School
Elementary: Public
2.70 km
Parkview Public School
Elementary: Public
2.47 km
St. Dominic Catholic Elementary School
Elementary: Catholic
2.30 km
Leslie Frost Public School
Elementary: Public
2.37 km
St. Thomas Aquinas Catholic Secondary School
Secondary: Catholic
3.76 km
Brock High School
Secondary: Public
22.78 km
Fenelon Falls Secondary School
Secondary: Public
20.41 km
Lindsay Collegiate and Vocational Institute
Secondary: Public
2.62 km
I E Weldon Secondary School
Secondary: Public
5.18 km
Port Perry High School
Secondary: Public
30.86 km
-
Elgin Park
Lindsay ON 2.51km -
Northlin Park
Lindsay ON 2.88km -
Old Mill Park
16 Kent St W, Lindsay ON K9V 2Y1 3.76km
-
CIBC
433 Kent St W, Lindsay ON K9V 6C3 1.31km -
Kawartha Credit Union
401 Kent St W, Lindsay ON K9V 4Z1 1.63km -
BMO Bank of Montreal
401 Kent St W, Lindsay ON K9V 4Z1 1.63km



