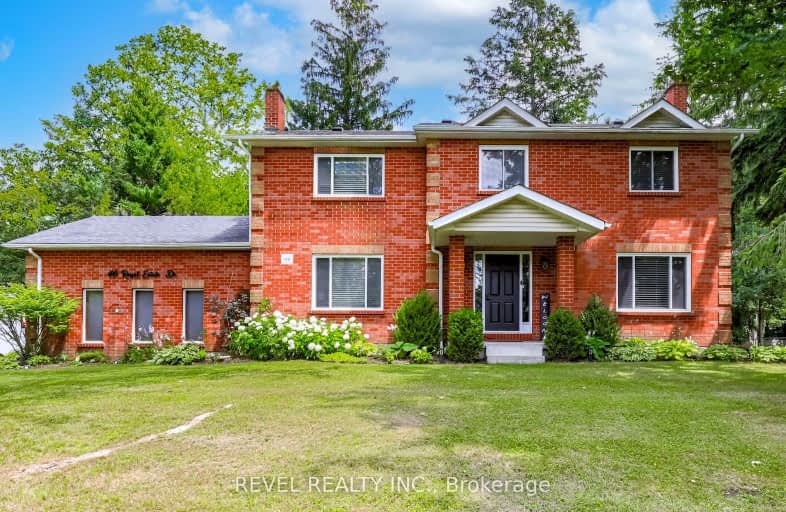Car-Dependent
- Almost all errands require a car.
8
/100
Somewhat Bikeable
- Almost all errands require a car.
22
/100

Kirby Centennial Public School
Elementary: Public
8.82 km
Orono Public School
Elementary: Public
12.45 km
Enniskillen Public School
Elementary: Public
14.54 km
The Pines Senior Public School
Elementary: Public
16.67 km
Grandview Public School
Elementary: Public
8.12 km
Rolling Hills Public School
Elementary: Public
11.05 km
Centre for Individual Studies
Secondary: Public
19.50 km
Clarke High School
Secondary: Public
16.59 km
Courtice Secondary School
Secondary: Public
23.50 km
Clarington Central Secondary School
Secondary: Public
21.08 km
Bowmanville High School
Secondary: Public
20.21 km
St. Stephen Catholic Secondary School
Secondary: Catholic
19.22 km
-
Harvest Community Park
Millbrook ON L0A 1G0 14.41km -
Millbrook Fair
Millbrook ON 14.5km -
Hampton Conservation Area
Hampton ON L0B 1J0 16.87km
-
TD Bank Financial Group
6 Century Blvd, Millbrook ON L0A 1G0 15.29km -
TD Bank Financial Group
570 Longworth Ave, Bowmanville ON L1C 0H4 18.72km -
TD Canada Trust ATM
570 Longworth Ave, Bowmanville ON L1C 0H4 18.75km



