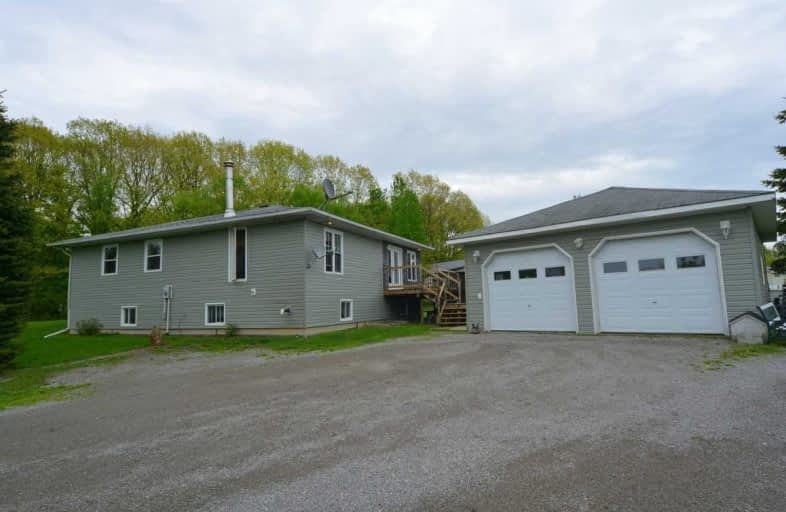Sold on May 15, 2019
Note: Property is not currently for sale or for rent.

-
Type: Detached
-
Style: Bungalow-Raised
-
Size: 1100 sqft
-
Lot Size: 176 x 150 Feet
-
Age: 16-30 years
-
Taxes: $2,112 per year
-
Days on Site: 131 Days
-
Added: Sep 07, 2019 (4 months on market)
-
Updated:
-
Last Checked: 3 months ago
-
MLS®#: X4328852
-
Listed By: Main street realty ltd., brokerage
Open Family Home With Beach And Park Access At Lake Dalrympl Under An Hour To Gta. Year Round Fishing, And Boating, Surrounded By Farmland And Rural Lakeside Vistas 30 By 24 Ft Dble Garage W/ Workshop Which Has Heat And Power& Concrete Floor! Wrap Around Deck And Perrennial Gardens School Bus Nearby. 20 Minutes To Orillia, Casino Great Open Plan
Extras
Fridge Stove Washer Dryer Diswasher Microwave New(18) Propane Furnace Fresh Professional Paint Throughout Garage Door Opener, Ceiling Fans And Light Fixtures New Central Air(18)
Property Details
Facts for 46 Thompson Lane, Kawartha Lakes
Status
Days on Market: 131
Last Status: Sold
Sold Date: May 15, 2019
Closed Date: Jun 27, 2019
Expiry Date: Jun 24, 2019
Sold Price: $419,900
Unavailable Date: May 15, 2019
Input Date: Jan 03, 2019
Property
Status: Sale
Property Type: Detached
Style: Bungalow-Raised
Size (sq ft): 1100
Age: 16-30
Area: Kawartha Lakes
Community: Rural Carden
Availability Date: 90 Days Tba
Inside
Bedrooms: 2
Bedrooms Plus: 1
Bathrooms: 3
Kitchens: 1
Rooms: 6
Den/Family Room: No
Air Conditioning: Central Air
Fireplace: Yes
Laundry Level: Main
Central Vacuum: N
Washrooms: 3
Utilities
Electricity: Available
Gas: No
Cable: No
Telephone: Available
Building
Basement: Finished
Heat Type: Forced Air
Heat Source: Propane
Exterior: Vinyl Siding
UFFI: No
Energy Certificate: N
Water Supply Type: Drilled Well
Water Supply: Well
Physically Handicapped-Equipped: N
Special Designation: Unknown
Other Structures: Garden Shed
Other Structures: Workshop
Parking
Driveway: Private
Garage Spaces: 2
Garage Type: Detached
Covered Parking Spaces: 6
Total Parking Spaces: 8
Fees
Tax Year: 2018
Tax Legal Description: Lot 1 Plan 321 T?wr 396157 City Of Kawartha Lakes
Taxes: $2,112
Highlights
Feature: Library
Feature: Park
Feature: Place Of Worship
Feature: Rec Centre
Land
Cross Street: Kirkfield Rd And Ave
Municipality District: Kawartha Lakes
Fronting On: South
Pool: Abv Grnd
Sewer: Septic
Lot Depth: 150 Feet
Lot Frontage: 176 Feet
Lot Irregularities: Irreg 46 X 198.48
Zoning: Lsr
Additional Media
- Virtual Tour: http://www.venturehomes.ca/trebtour.asp?tourid=50210
Rooms
Room details for 46 Thompson Lane, Kawartha Lakes
| Type | Dimensions | Description |
|---|---|---|
| Kitchen Main | 3.35 x 6.01 | Combined W/Dining, Walk-Out, Wood Floor |
| Great Rm Main | 4.80 x 9.80 | Wood Stove, Walk-Out, Wood Floor |
| Dining Main | 2.64 x 4.82 | Walk-Out, Combined W/Kitchen, Wood Floor |
| Laundry Main | 1.44 x 3.05 | Tile Floor |
| 2nd Br Main | 3.25 x 3.40 | 2 Pc Ensuite, Closet |
| 3rd Br Main | 2.17 x 3.05 | Wood Floor, Window |
| Master Lower | 4.27 x 4.90 | Broadloom, Window, Ensuite Bath |
| Rec Lower | 6.81 x 9.57 | Bar Sink, B/I Bar, B/I Fridge |
| Utility Lower | 3.35 x 4.62 |
| XXXXXXXX | XXX XX, XXXX |
XXXX XXX XXXX |
$XXX,XXX |
| XXX XX, XXXX |
XXXXXX XXX XXXX |
$XXX,XXX | |
| XXXXXXXX | XXX XX, XXXX |
XXXXXXX XXX XXXX |
|
| XXX XX, XXXX |
XXXXXX XXX XXXX |
$XXX,XXX |
| XXXXXXXX XXXX | XXX XX, XXXX | $419,900 XXX XXXX |
| XXXXXXXX XXXXXX | XXX XX, XXXX | $424,500 XXX XXXX |
| XXXXXXXX XXXXXXX | XXX XX, XXXX | XXX XXXX |
| XXXXXXXX XXXXXX | XXX XX, XXXX | $427,700 XXX XXXX |

Foley Catholic School
Elementary: CatholicThorah Central Public School
Elementary: PublicBrechin Public School
Elementary: PublicRama Central Public School
Elementary: PublicUptergrove Public School
Elementary: PublicLady Mackenzie Public School
Elementary: PublicOrillia Campus
Secondary: PublicGravenhurst High School
Secondary: PublicBrock High School
Secondary: PublicPatrick Fogarty Secondary School
Secondary: CatholicTwin Lakes Secondary School
Secondary: PublicOrillia Secondary School
Secondary: Public

