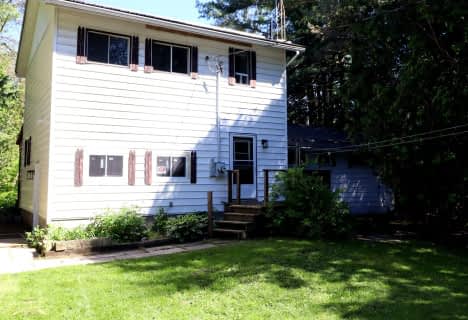Sold on May 24, 2019
Note: Property is not currently for sale or for rent.

-
Type: Detached
-
Style: Bungalow-Raised
-
Lot Size: 103.1 x 170 Feet
-
Age: No Data
-
Taxes: $2,600 per year
-
Days on Site: 8 Days
-
Added: Sep 07, 2019 (1 week on market)
-
Updated:
-
Last Checked: 1 month ago
-
MLS®#: X4452527
-
Listed By: Our neighbourhood realty inc., brokerage
Beautiful 3+1 Bungalow With Panoramic Views Of The Water! This Property Shows Pride Of Ownership Throughout With Many Recent Upgrades! Main Bath (19), Upgraded Kitchen, Laminate Floors(16) , And Freshly Painted Throughout! Large Fenced Backyard With Hot Tub And Outdoor Bar/Cabana, Fire-Pit, And Large Deck Perfect For Entertaining This Summer! Large Oversized Windows In Basement With Addtnl Kitchen, Bedroom, Livingroom, & Bath And Storage!
Extras
Enjoy Gorgeous Sunsets From Your Own Yard, Loads Of Parking, And Boat Launch A Short Distance Away. Furnace (17), Sump Pump(16), Septic Emptied (Oct18), Hwt Owned. Inc: Elfs, Window Coverings, Hot Tub, Cabana & Gazebo. Show And Sell!
Property Details
Facts for 47 Hillside Drive, Kawartha Lakes
Status
Days on Market: 8
Last Status: Sold
Sold Date: May 24, 2019
Closed Date: Aug 15, 2019
Expiry Date: Oct 31, 2019
Sold Price: $490,000
Unavailable Date: May 24, 2019
Input Date: May 16, 2019
Property
Status: Sale
Property Type: Detached
Style: Bungalow-Raised
Area: Kawartha Lakes
Community: Little Britain
Availability Date: Tba
Inside
Bedrooms: 3
Bedrooms Plus: 1
Bathrooms: 2
Kitchens: 1
Kitchens Plus: 1
Rooms: 7
Den/Family Room: No
Air Conditioning: Central Air
Fireplace: No
Washrooms: 2
Building
Basement: Apartment
Basement 2: Finished
Heat Type: Forced Air
Heat Source: Propane
Exterior: Board/Batten
Exterior: Stone
Water Supply: Municipal
Special Designation: Unknown
Parking
Driveway: Pvt Double
Garage Spaces: 1
Garage Type: Attached
Covered Parking Spaces: 10
Total Parking Spaces: 10
Fees
Tax Year: 2019
Tax Legal Description: Lot 182 Plan 499, Kawartha Lakes
Taxes: $2,600
Land
Cross Street: Ramsey/ Ogemah/ Cott
Municipality District: Kawartha Lakes
Fronting On: East
Parcel Number: 631980074
Pool: None
Sewer: Septic
Lot Depth: 170 Feet
Lot Frontage: 103.1 Feet
Additional Media
- Virtual Tour: https://vimeopro.com/yourvirtualtour/47-hillside-dr
Rooms
Room details for 47 Hillside Drive, Kawartha Lakes
| Type | Dimensions | Description |
|---|---|---|
| Kitchen Main | 10.00 x 10.99 | Laminate, B/I Dishwasher, O/Looks Backyard |
| Dining Main | 10.00 x 12.89 | Laminate, Picture Window, Overlook Water |
| Living Main | 13.28 x 19.88 | Picture Window, Overlook Water, Laminate |
| Master Main | 10.89 x 13.91 | W/I Closet, Broadloom, Overlook Water |
| 2nd Br Main | 9.28 x 10.20 | Closet, Broadloom, O/Looks Backyard |
| 3rd Br Main | 9.28 x 10.00 | Closet, Broadloom, O/Looks Backyard |
| Foyer Main | 5.28 x 7.31 | Double Closet, Ceramic Floor, W/O To Sundeck |
| Kitchen Lower | 12.40 x 23.19 | Above Grade Window, Eat-In Kitchen, 4 Pc Bath |
| Rec Lower | 11.28 x 18.79 | Above Grade Window, Broadloom |
| 4th Br Lower | 10.69 x 14.01 | Above Grade Window, W/I Closet, Broadloom |
| XXXXXXXX | XXX XX, XXXX |
XXXX XXX XXXX |
$XXX,XXX |
| XXX XX, XXXX |
XXXXXX XXX XXXX |
$XXX,XXX |
| XXXXXXXX XXXX | XXX XX, XXXX | $490,000 XXX XXXX |
| XXXXXXXX XXXXXX | XXX XX, XXXX | $499,900 XXX XXXX |

Fenelon Twp Public School
Elementary: PublicRidgewood Public School
Elementary: PublicDunsford District Elementary School
Elementary: PublicBobcaygeon Public School
Elementary: PublicLangton Public School
Elementary: PublicArchie Stouffer Elementary School
Elementary: PublicSt. Thomas Aquinas Catholic Secondary School
Secondary: CatholicBrock High School
Secondary: PublicHaliburton Highland Secondary School
Secondary: PublicFenelon Falls Secondary School
Secondary: PublicLindsay Collegiate and Vocational Institute
Secondary: PublicI E Weldon Secondary School
Secondary: Public- 2 bath
- 4 bed
- 1100 sqft
3 Basswood Drive, Kawartha Lakes, Ontario • K0M 1C0 • Rural Somerville



