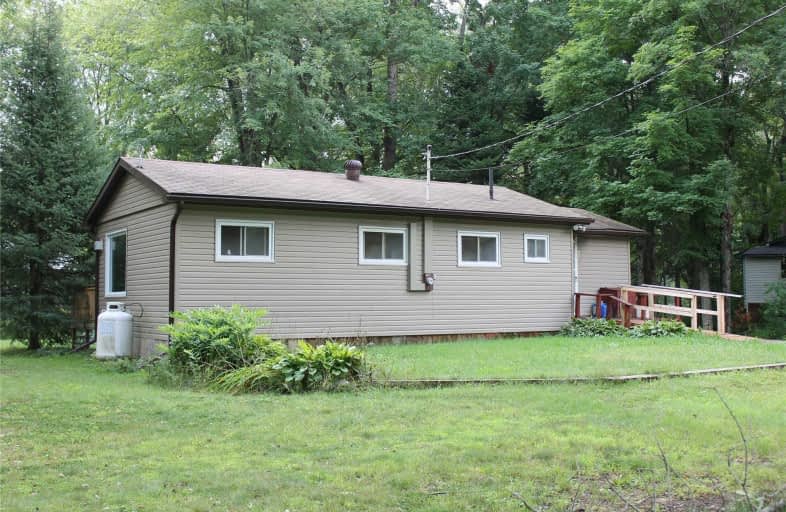Sold on May 30, 2019
Note: Property is not currently for sale or for rent.

-
Type: Detached
-
Style: Bungalow
-
Size: 700 sqft
-
Lot Size: 122.01 x 220.69 Feet
-
Age: No Data
-
Taxes: $1,151 per year
-
Days on Site: 26 Days
-
Added: Sep 07, 2019 (3 weeks on market)
-
Updated:
-
Last Checked: 3 months ago
-
MLS®#: X4438530
-
Listed By: Royal lepage frank real estate, brokerage
Four Season Riverfront Cottage On Lovely Level Lot. 834 Sq Ft Bungalow Feat: M/F Laundry, Mud Room W/ Lots Of Cupboards, Eat In Kit. W/ Pantry & Lrg. Closet, 2 Br's (Could Have A 3rd), Lrg. 3 Pc Bath, 3 Season Sunrm, W/O To Spacious Deck W/ Fantastic View Of The River. Updates Incl: Vinyl Siding, Roof, Windows, Propane Fireplace & Deck Boards. Marina & Public Boat Launch Just Up The Road. Nice Open Plan Layout. 10 Mins To Bobcaygeon/45 Mins To Peterborough.
Extras
All As-Is: Dryer, Stove, Washer. Existing Fridge Not Included (To Be Replaced).
Property Details
Facts for 47 Kennedy Drive, Kawartha Lakes
Status
Days on Market: 26
Last Status: Sold
Sold Date: May 30, 2019
Closed Date: Jun 12, 2019
Expiry Date: Oct 04, 2019
Sold Price: $197,000
Unavailable Date: May 30, 2019
Input Date: May 04, 2019
Property
Status: Sale
Property Type: Detached
Style: Bungalow
Size (sq ft): 700
Area: Kawartha Lakes
Community: Bobcaygeon
Availability Date: Flex/Immed
Assessment Amount: $131,000
Assessment Year: 2018
Inside
Bedrooms: 2
Bathrooms: 1
Kitchens: 1
Rooms: 7
Den/Family Room: No
Air Conditioning: None
Fireplace: Yes
Laundry Level: Main
Washrooms: 1
Utilities
Electricity: Yes
Gas: No
Cable: No
Telephone: Available
Building
Basement: Crawl Space
Heat Type: Other
Heat Source: Propane
Exterior: Vinyl Siding
Water Supply Type: Lake/River
Water Supply: Other
Special Designation: Unknown
Other Structures: Garden Shed
Parking
Driveway: Private
Garage Type: None
Covered Parking Spaces: 8
Total Parking Spaces: 8
Fees
Tax Year: 2018
Tax Legal Description: Lt 111 Pl 33 Harvey; Gal-Cav And Har
Taxes: $1,151
Highlights
Feature: Lake Access
Feature: Level
Feature: Marina
Feature: Rec Centre
Feature: River/Stream
Feature: School Bus Route
Land
Cross Street: Cty Rd 36 & Kennedy
Municipality District: Kawartha Lakes
Fronting On: North
Parcel Number: 283640222
Pool: None
Sewer: Septic
Lot Depth: 220.69 Feet
Lot Frontage: 122.01 Feet
Lot Irregularities: 122.01 X 220.69 X 121
Zoning: Res
Waterfront: Direct
Water Body Name: Miskwaazibii
Water Body Type: River
Water Frontage: 37.19
Access To Property: Yr Rnd Municpal Rd
Water Features: Riverfront
Water Features: Watrfrnt-Deeded
Shoreline Exposure: N
Rooms
Room details for 47 Kennedy Drive, Kawartha Lakes
| Type | Dimensions | Description |
|---|---|---|
| Mudroom Main | 3.35 x 2.44 | Combined W/Laundry |
| Other Main | 1.52 x 1.98 | |
| Kitchen Main | 3.35 x 3.23 | Pantry, Open Concept, Eat-In Kitchen |
| Living Main | 3.23 x 6.71 | W/O To Deck, Fireplace, Open Concept |
| Br Main | 2.65 x 2.65 | Closet |
| Br Main | 2.59 x 2.65 | Closet |
| Sunroom Main | 2.44 x 2.77 | W/O To Deck |
| Other Main | 9.75 x 3.05 |
| XXXXXXXX | XXX XX, XXXX |
XXXX XXX XXXX |
$XXX,XXX |
| XXX XX, XXXX |
XXXXXX XXX XXXX |
$XXX,XXX | |
| XXXXXXXX | XXX XX, XXXX |
XXXXXXX XXX XXXX |
|
| XXX XX, XXXX |
XXXXXX XXX XXXX |
$XXX,XXX |
| XXXXXXXX XXXX | XXX XX, XXXX | $197,000 XXX XXXX |
| XXXXXXXX XXXXXX | XXX XX, XXXX | $219,000 XXX XXXX |
| XXXXXXXX XXXXXXX | XXX XX, XXXX | XXX XXXX |
| XXXXXXXX XXXXXX | XXX XX, XXXX | $245,000 XXX XXXX |

Fenelon Twp Public School
Elementary: PublicSt. John Paul II Catholic Elementary School
Elementary: CatholicRidgewood Public School
Elementary: PublicDunsford District Elementary School
Elementary: PublicParkview Public School
Elementary: PublicLangton Public School
Elementary: PublicSt. Thomas Aquinas Catholic Secondary School
Secondary: CatholicBrock High School
Secondary: PublicFenelon Falls Secondary School
Secondary: PublicCrestwood Secondary School
Secondary: PublicLindsay Collegiate and Vocational Institute
Secondary: PublicI E Weldon Secondary School
Secondary: Public

