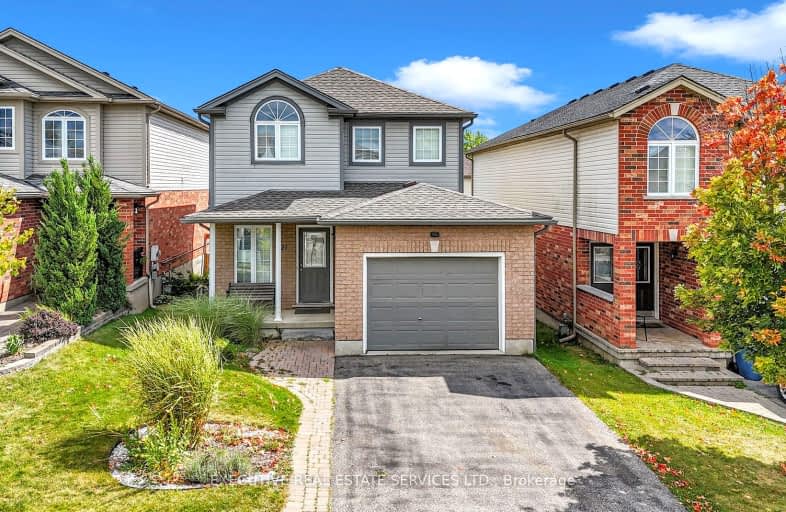
Video Tour
Car-Dependent
- Almost all errands require a car.
5
/100
Some Transit
- Most errands require a car.
31
/100
Somewhat Bikeable
- Most errands require a car.
39
/100

Ottawa Crescent Public School
Elementary: Public
2.61 km
John Galt Public School
Elementary: Public
3.09 km
William C. Winegard Public School
Elementary: Public
1.60 km
St John Catholic School
Elementary: Catholic
2.33 km
Ken Danby Public School
Elementary: Public
0.87 km
Holy Trinity Catholic School
Elementary: Catholic
0.97 km
St John Bosco Catholic School
Secondary: Catholic
4.64 km
Our Lady of Lourdes Catholic School
Secondary: Catholic
5.13 km
St James Catholic School
Secondary: Catholic
2.35 km
Guelph Collegiate and Vocational Institute
Secondary: Public
5.07 km
Centennial Collegiate and Vocational Institute
Secondary: Public
6.68 km
John F Ross Collegiate and Vocational Institute
Secondary: Public
2.82 km
-
Morningcrest Park
Guelph ON 0.45km -
Eastview Community Park
Guelph ON 1.11km -
Brant Park
Guelph ON 2.94km
-
Meridian Credit Union ATM
240 Victoria Rd N, Guelph ON N1E 6L8 3.02km -
TD Bank Financial Group
350 Eramosa Rd (Stevenson), Guelph ON N1E 2M9 3.07km -
Localcoin Bitcoin ATM - Suns Convenience
262 Eramosa Rd, Guelph ON N1E 2M6 3.33km













