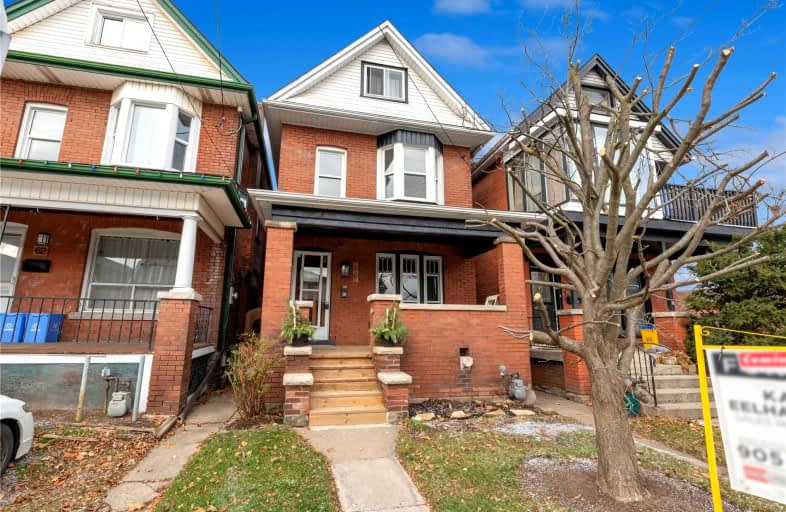
3D Walkthrough

Sacred Heart of Jesus Catholic Elementary School
Elementary: Catholic
1.04 km
ÉÉC Notre-Dame
Elementary: Catholic
0.17 km
St. Ann (Hamilton) Catholic Elementary School
Elementary: Catholic
1.35 km
Adelaide Hoodless Public School
Elementary: Public
0.25 km
Highview Public School
Elementary: Public
1.48 km
Prince of Wales Elementary Public School
Elementary: Public
1.05 km
King William Alter Ed Secondary School
Secondary: Public
2.33 km
Vincent Massey/James Street
Secondary: Public
2.06 km
Nora Henderson Secondary School
Secondary: Public
3.10 km
Delta Secondary School
Secondary: Public
1.89 km
Sherwood Secondary School
Secondary: Public
2.06 km
Cathedral High School
Secondary: Catholic
1.67 km













