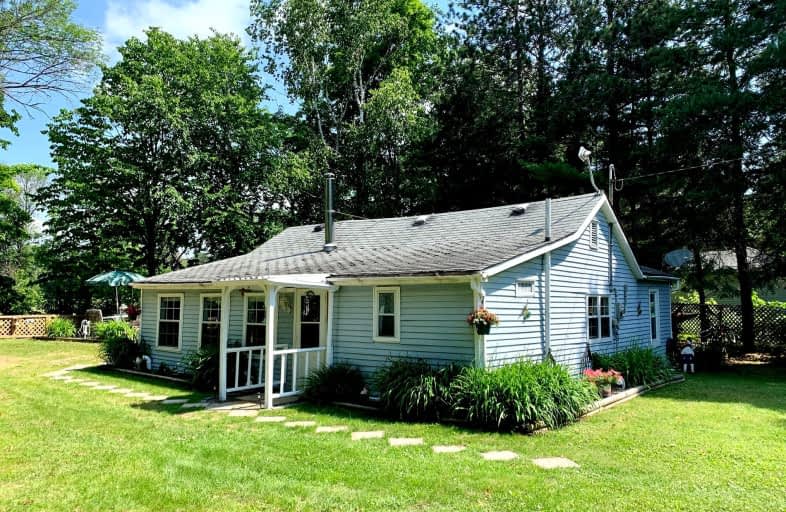Car-Dependent
- Almost all errands require a car.
1
/100
Somewhat Bikeable
- Most errands require a car.
27
/100

Fenelon Twp Public School
Elementary: Public
25.84 km
Ridgewood Public School
Elementary: Public
8.82 km
Dunsford District Elementary School
Elementary: Public
24.54 km
Bobcaygeon Public School
Elementary: Public
17.57 km
Langton Public School
Elementary: Public
15.95 km
Archie Stouffer Elementary School
Elementary: Public
29.29 km
St. Thomas Aquinas Catholic Secondary School
Secondary: Catholic
37.59 km
Haliburton Highland Secondary School
Secondary: Public
43.78 km
Fenelon Falls Secondary School
Secondary: Public
15.53 km
Crestwood Secondary School
Secondary: Public
48.97 km
Lindsay Collegiate and Vocational Institute
Secondary: Public
35.24 km
I E Weldon Secondary School
Secondary: Public
34.31 km
-
Austin Sawmill Heritage Park
Kinmount ON 12.87km -
Garnet Graham Beach Park
Fenelon Falls ON K0M 1N0 14.8km -
Bobcaygeon Agriculture Park
Mansfield St, Bobcaygeon ON K0M 1A0 18.77km
-
CIBC
2 Albert St, Coboconk ON K0M 1K0 8.57km -
Kawartha Credit Union
4075 Haliburton County Rd 121, Kinmount ON K0M 2A0 13.14km -
TD Bank Financial Group
49 Colbourne St, Fenelon Falls ON K0M 1N0 14.91km


