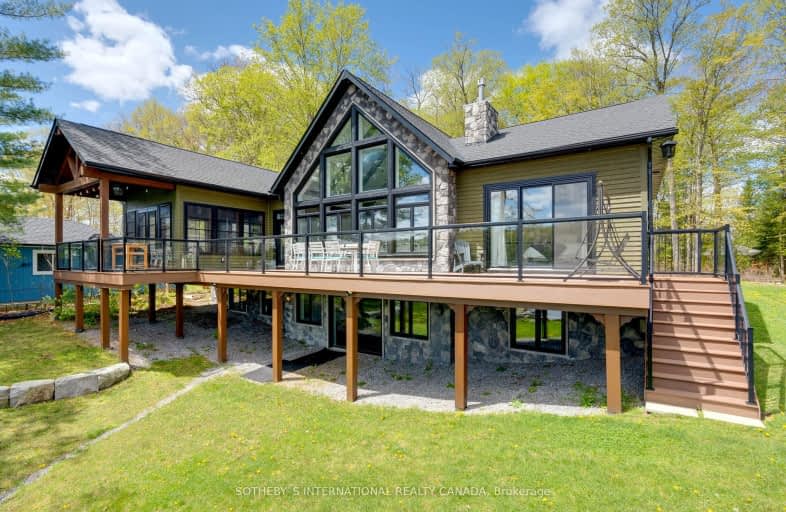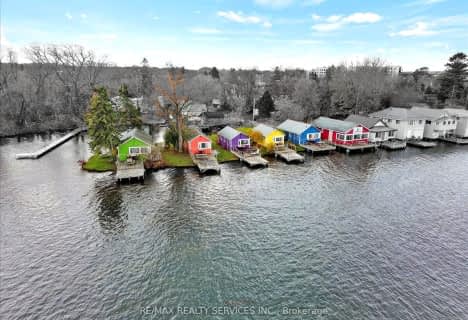Car-Dependent
- Almost all errands require a car.
1
/100
Somewhat Bikeable
- Most errands require a car.
45
/100

Fenelon Twp Public School
Elementary: Public
12.11 km
St. John Paul II Catholic Elementary School
Elementary: Catholic
20.09 km
Ridgewood Public School
Elementary: Public
13.56 km
Dunsford District Elementary School
Elementary: Public
13.77 km
Parkview Public School
Elementary: Public
20.93 km
Langton Public School
Elementary: Public
3.36 km
St. Thomas Aquinas Catholic Secondary School
Secondary: Catholic
24.32 km
Brock High School
Secondary: Public
34.24 km
Fenelon Falls Secondary School
Secondary: Public
2.09 km
Crestwood Secondary School
Secondary: Public
41.23 km
Lindsay Collegiate and Vocational Institute
Secondary: Public
21.89 km
I E Weldon Secondary School
Secondary: Public
21.33 km
-
Garnet Graham Beach Park
Fenelon Falls ON K0M 1N0 1.26km -
Bobcaygeon Agriculture Park
Mansfield St, Bobcaygeon ON K0M 1A0 15.96km -
Riverview Park
Bobcaygeon ON 17.39km
-
TD Bank Financial Group
49 Colbourne St, Fenelon Falls ON K0M 1N0 1.64km -
BMO Bank of Montreal
39 Colborne St, Fenelon Falls ON K0M 1N0 1.66km -
CIBC
37 Colborne St, Fenelon Falls ON K0M 1N0 1.69km



