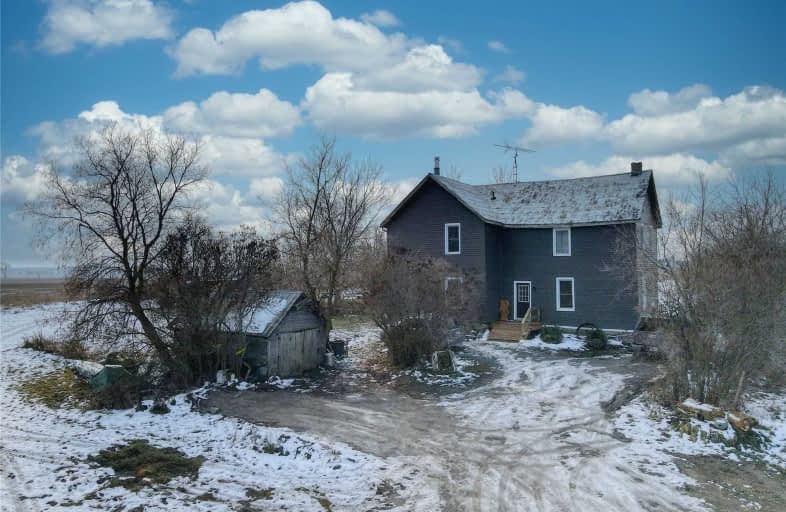Sold on Feb 12, 2021
Note: Property is not currently for sale or for rent.

-
Type: Detached
-
Style: 2-Storey
-
Size: 2000 sqft
-
Lot Size: 2159.46 x 2012.65 Feet
-
Age: 100+ years
-
Taxes: $4,000 per year
-
Days on Site: 63 Days
-
Added: Dec 11, 2020 (2 months on market)
-
Updated:
-
Last Checked: 2 months ago
-
MLS®#: X5063656
-
Listed By: Re/max country lakes realty inc., brokerage
Completely Gorgeous Setting Best Describes This Nicely Updated 3 Bed, 3 Bath Victorian Situated On A Fantastic 100 Acre Lot Offering 85 Acres Of Systematically Tile Drained Farmland That's Ready To Farm. Could Easily Be Organically Certified. Some Of The Best Farmland In The Area And Not Currently Rented. Many Recent Upgrades Include, Kitchen W/Large Island (2016) Windows & Doors (2016) Newer Vinyl Siding & Insul. (2014) Outdoor Wood Furnace (2016) Spray Foam
Extras
In Basement, Drilled Well & Uv, A Must See!
Property Details
Facts for 472 Eldon Station Road, Kawartha Lakes
Status
Days on Market: 63
Last Status: Sold
Sold Date: Feb 12, 2021
Closed Date: Jun 30, 2021
Expiry Date: Mar 03, 2021
Sold Price: $880,000
Unavailable Date: Feb 12, 2021
Input Date: Dec 11, 2020
Prior LSC: Listing with no contract changes
Property
Status: Sale
Property Type: Detached
Style: 2-Storey
Size (sq ft): 2000
Age: 100+
Area: Kawartha Lakes
Community: Woodville
Availability Date: 60 Days Tba
Inside
Bedrooms: 3
Bathrooms: 3
Kitchens: 1
Rooms: 8
Den/Family Room: Yes
Air Conditioning: None
Fireplace: No
Washrooms: 3
Utilities
Electricity: Yes
Gas: No
Cable: No
Telephone: Yes
Building
Basement: Crawl Space
Basement 2: Half
Heat Type: Baseboard
Heat Source: Electric
Exterior: Vinyl Siding
Water Supply Type: Drilled Well
Water Supply: Well
Special Designation: Unknown
Parking
Driveway: Private
Garage Type: None
Covered Parking Spaces: 12
Total Parking Spaces: 12
Fees
Tax Year: 2020
Tax Legal Description: W 1/2 Lot20 Con 4 Eldon S/T In
Taxes: $4,000
Highlights
Feature: Golf
Feature: Lake/Pond
Feature: Place Of Worship
Feature: Rec Centre
Feature: School Bus Route
Feature: Tiled/Drainage
Land
Cross Street: Hwy 46 & Eldon Stati
Municipality District: Kawartha Lakes
Fronting On: South
Pool: Abv Grnd
Sewer: Septic
Lot Depth: 2012.65 Feet
Lot Frontage: 2159.46 Feet
Lot Irregularities: 100 Acres As Per Geow
Acres: 100+
Waterfront: None
Additional Media
- Virtual Tour: https://www.youtube.com/watch?v=6OjJhWMjP0A
Rooms
Room details for 472 Eldon Station Road, Kawartha Lakes
| Type | Dimensions | Description |
|---|---|---|
| Kitchen Main | 5.79 x 4.32 | Wood Floor, Stainless Steel Appl, Eat-In Kitchen |
| Living Main | 5.77 x 6.60 | Wood Floor, Window |
| Dining Main | 4.75 x 4.29 | Wood Floor, W/O To Deck, Laundry Sink |
| Family Main | - | |
| Master 2nd | 5.75 x 7.25 | Wood Floor, W/I Closet, Window |
| 2nd Br 2nd | 4.64 x 4.35 | Wood Floor, 2 Pc Ensuite, Window |
| 3rd Br 2nd | 2.84 x 6.16 | Wood Floor, Window |

| XXXXXXXX | XXX XX, XXXX |
XXXX XXX XXXX |
$XXX,XXX |
| XXX XX, XXXX |
XXXXXX XXX XXXX |
$XXX,XXX | |
| XXXXXXXX | XXX XX, XXXX |
XXXXXXXX XXX XXXX |
|
| XXX XX, XXXX |
XXXXXX XXX XXXX |
$XXX,XXX |
| XXXXXXXX XXXX | XXX XX, XXXX | $880,000 XXX XXXX |
| XXXXXXXX XXXXXX | XXX XX, XXXX | $899,900 XXX XXXX |
| XXXXXXXX XXXXXXXX | XXX XX, XXXX | XXX XXXX |
| XXXXXXXX XXXXXX | XXX XX, XXXX | $660,000 XXX XXXX |

Foley Catholic School
Elementary: CatholicHoly Family Catholic School
Elementary: CatholicThorah Central Public School
Elementary: PublicBeaverton Public School
Elementary: PublicWoodville Elementary School
Elementary: PublicLady Mackenzie Public School
Elementary: PublicSt. Thomas Aquinas Catholic Secondary School
Secondary: CatholicBrock High School
Secondary: PublicSutton District High School
Secondary: PublicFenelon Falls Secondary School
Secondary: PublicLindsay Collegiate and Vocational Institute
Secondary: PublicI E Weldon Secondary School
Secondary: Public
