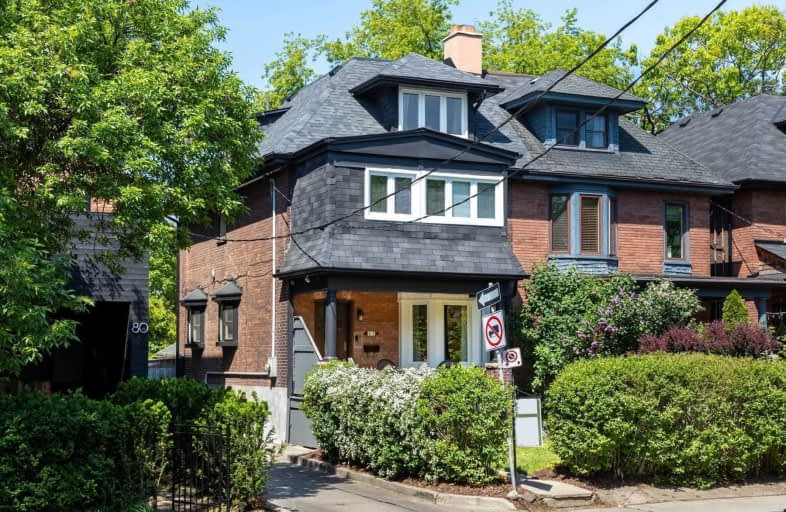
3D Walkthrough

Holy Family Catholic School
Elementary: Catholic
0.62 km
Garden Avenue Junior Public School
Elementary: Public
0.70 km
St Vincent de Paul Catholic School
Elementary: Catholic
0.95 km
Parkdale Junior and Senior Public School
Elementary: Public
0.66 km
Fern Avenue Junior and Senior Public School
Elementary: Public
0.74 km
Queen Victoria Junior Public School
Elementary: Public
0.66 km
Caring and Safe Schools LC4
Secondary: Public
2.16 km
ÉSC Saint-Frère-André
Secondary: Catholic
1.51 km
École secondaire Toronto Ouest
Secondary: Public
1.59 km
Parkdale Collegiate Institute
Secondary: Public
0.53 km
Bloor Collegiate Institute
Secondary: Public
2.26 km
Bishop Marrocco/Thomas Merton Catholic Secondary School
Secondary: Catholic
2.07 km




