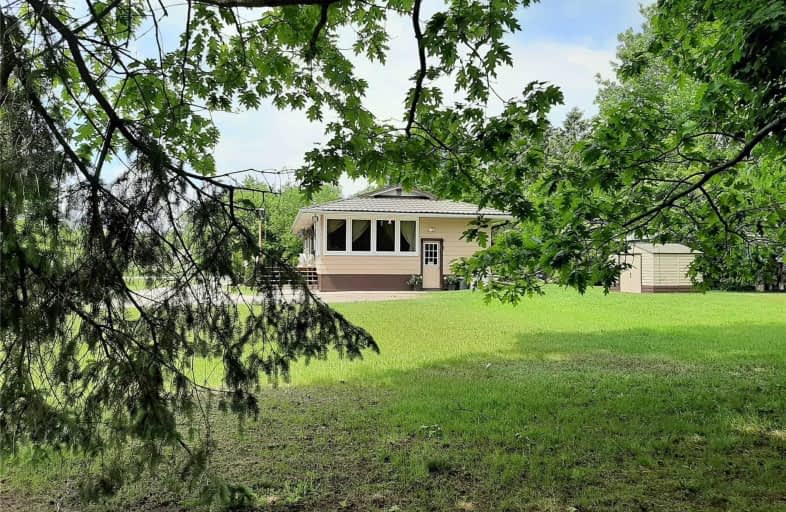Sold on Jul 16, 2020
Note: Property is not currently for sale or for rent.

-
Type: Detached
-
Style: Bungalow
-
Lot Size: 97.51 x 255.05 Feet
-
Age: No Data
-
Taxes: $1,818 per year
-
Days on Site: 42 Days
-
Added: Jun 04, 2020 (1 month on market)
-
Updated:
-
Last Checked: 2 months ago
-
MLS®#: X4782215
-
Listed By: Comflex realty inc., brokerage
Raised Bungalow Steps To Lake On 1/2 Acre Lot!!! $30,000+ Spent On Quality Upgrades!! Updated Quality $13,000 Steel Roof, Updated Windows $6800, Updated Kit. $2000, Updated Bath $2500, New Woodstove 2013 $6000, Updated Oil Tank $2000, New Deck 2015, $2500. Very Large Brite Eat-In Kitchen, Huge Living Room And Dining Room With Nice View Out To Large Mature Lot, Good Size Master Bedroom Plus 2 Additional Nice Size Bedrooms. Excellent High Basement Ready For
Extras
Finishing, With Professionally Installed Top Quality Woodstove That Is Capable Of Heating The Whole House, Large Lot With Plenty Of Space For Large Garage/Workshop. Good Solid Well Built Home Ready For Your Finishing Touches. Hwt (Owned)
Property Details
Facts for 48 Mitchellview Road, Kawartha Lakes
Status
Days on Market: 42
Last Status: Sold
Sold Date: Jul 16, 2020
Closed Date: Aug 17, 2020
Expiry Date: Aug 30, 2020
Sold Price: $335,000
Unavailable Date: Jul 16, 2020
Input Date: Jun 05, 2020
Property
Status: Sale
Property Type: Detached
Style: Bungalow
Area: Kawartha Lakes
Community: Kirkfield
Availability Date: 60 Days Tba
Inside
Bedrooms: 3
Bathrooms: 2
Kitchens: 1
Rooms: 6
Den/Family Room: No
Air Conditioning: None
Fireplace: Yes
Washrooms: 2
Building
Basement: Full
Heat Type: Forced Air
Heat Source: Oil
Exterior: Alum Siding
Water Supply: Well
Special Designation: Unknown
Other Structures: Garden Shed
Parking
Driveway: Private
Garage Type: None
Covered Parking Spaces: 6
Total Parking Spaces: 6
Fees
Tax Year: 2019
Tax Legal Description: Lot 7, Plan 462; Kawartha Lakes
Taxes: $1,818
Highlights
Feature: Cul De Sac
Feature: Golf
Feature: Level
Feature: Marina
Land
Cross Street: Portage To Mitchellv
Municipality District: Kawartha Lakes
Fronting On: East
Pool: None
Sewer: Septic
Lot Depth: 255.05 Feet
Lot Frontage: 97.51 Feet
Rooms
Room details for 48 Mitchellview Road, Kawartha Lakes
| Type | Dimensions | Description |
|---|---|---|
| Living Main | 3.94 x 7.50 | Combined W/Dining, Picture Window |
| Dining Main | 3.94 x 7.50 | Combined W/Living |
| Kitchen Main | 3.00 x 5.10 | Family Size Kitchen |
| Master Main | 3.05 x 4.30 | |
| 2nd Br Main | 2.90 x 3.70 | |
| 3rd Br Main | 2.55 x 3.90 |
| XXXXXXXX | XXX XX, XXXX |
XXXX XXX XXXX |
$XXX,XXX |
| XXX XX, XXXX |
XXXXXX XXX XXXX |
$XXX,XXX | |
| XXXXXXXX | XXX XX, XXXX |
XXXXXXX XXX XXXX |
|
| XXX XX, XXXX |
XXXXXX XXX XXXX |
$XXX,XXX | |
| XXXXXXXX | XXX XX, XXXX |
XXXXXXX XXX XXXX |
|
| XXX XX, XXXX |
XXXXXX XXX XXXX |
$XXX,XXX |
| XXXXXXXX XXXX | XXX XX, XXXX | $335,000 XXX XXXX |
| XXXXXXXX XXXXXX | XXX XX, XXXX | $349,900 XXX XXXX |
| XXXXXXXX XXXXXXX | XXX XX, XXXX | XXX XXXX |
| XXXXXXXX XXXXXX | XXX XX, XXXX | $349,900 XXX XXXX |
| XXXXXXXX XXXXXXX | XXX XX, XXXX | XXX XXXX |
| XXXXXXXX XXXXXX | XXX XX, XXXX | $349,900 XXX XXXX |

Foley Catholic School
Elementary: CatholicThorah Central Public School
Elementary: PublicBrechin Public School
Elementary: PublicRidgewood Public School
Elementary: PublicWoodville Elementary School
Elementary: PublicLady Mackenzie Public School
Elementary: PublicOrillia Campus
Secondary: PublicSt. Thomas Aquinas Catholic Secondary School
Secondary: CatholicBrock High School
Secondary: PublicFenelon Falls Secondary School
Secondary: PublicLindsay Collegiate and Vocational Institute
Secondary: PublicI E Weldon Secondary School
Secondary: Public- 1 bath
- 3 bed
30 RICHMOND Street West, Kawartha Lakes, Ontario • K0M 2B0 • Rural Eldon



