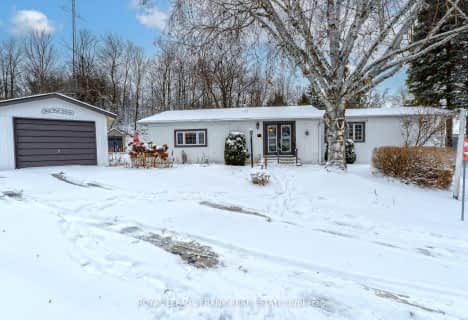
St. Mary Catholic Elementary School
Elementary: Catholic
0.25 km
King Albert Public School
Elementary: Public
0.86 km
Alexandra Public School
Elementary: Public
1.53 km
Queen Victoria Public School
Elementary: Public
0.72 km
Central Senior School
Elementary: Public
1.52 km
Leslie Frost Public School
Elementary: Public
1.93 km
St. Thomas Aquinas Catholic Secondary School
Secondary: Catholic
2.73 km
Brock High School
Secondary: Public
26.99 km
Fenelon Falls Secondary School
Secondary: Public
19.86 km
Lindsay Collegiate and Vocational Institute
Secondary: Public
1.60 km
I E Weldon Secondary School
Secondary: Public
1.10 km
Port Perry High School
Secondary: Public
33.20 km



