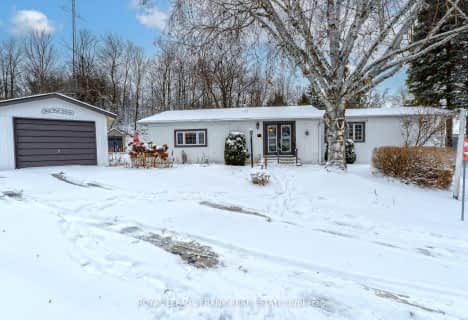Inactive on Nov 28, 2014
Note: Property is not currently for sale or for rent.

-
Type: Detached
-
Style: 2-Storey
-
Lot Size: 150.29 x 238.98
-
Age: No Data
-
Taxes: $4,530 per year
-
Days on Site: 149 Days
-
Added: Oct 11, 2023 (4 months on market)
-
Updated:
-
Last Checked: 3 months ago
-
MLS®#: X7163060
-
Listed By: Century 21 pinnacle realty ltd., brokerage - 127
Run your business here! Commercial zoning allows for business and residential use. Over 5000 sq feet, great for the extended family. 3 bedroom apt on separate meter, leaving 7 bedrooms, 5 baths, main floor laundry, gas heat, detached 25x75 garage workshop with 3 overhead doors. Excellent condition. See under documents for complete layout.
Property Details
Facts for 487 Kawartha Lakes County Road 36, Kawartha Lakes
Status
Days on Market: 149
Last Status: Expired
Sold Date: Jun 26, 2025
Closed Date: Nov 30, -0001
Expiry Date: Nov 28, 2014
Unavailable Date: Nov 28, 2014
Input Date: Jul 02, 2014
Property
Status: Sale
Property Type: Detached
Style: 2-Storey
Area: Kawartha Lakes
Community: Lindsay
Assessment Amount: $361,750
Inside
Bathrooms: 6
Kitchens: 2
Rooms: 11
Air Conditioning: Central Air
Washrooms: 6
Building
Basement: Full
Basement 2: Part Fin
Exterior: Brick
Exterior: Concrete
UFFI: No
Parking
Total Parking Spaces: 3
Fees
Tax Year: 2014
Tax Legal Description: PART E 1/2 LT 24 CON.6 FORMER OPS TWP. PART 1 57R8
Taxes: $4,530
Land
Cross Street: North On Hwy#36 From
Municipality District: Kawartha Lakes
Fronting On: West
Sewer: Sewers
Lot Depth: 238.98
Lot Frontage: 150.29
Lot Irregularities: 150.29 X 238.98'
Zoning: GEN.COMM
Access To Property: Yr Rnd Municpal Rd
Rooms
Room details for 487 Kawartha Lakes County Road 36, Kawartha Lakes
| Type | Dimensions | Description |
|---|---|---|
| Living Main | 5.18 x 5.79 | |
| Dining Main | 3.35 x 4.26 | |
| Kitchen Main | 3.17 x 5.33 | |
| Prim Bdrm Main | 3.35 x 6.70 | |
| Br Main | 2.74 x 3.96 | |
| Br Main | 3.25 x 3.81 | |
| Br Main | 4.11 x 3.65 | |
| Br 2nd | 3.65 x 4.14 | |
| Br 2nd | 3.25 x 5.02 | |
| Br 2nd | 3.20 x 3.75 | |
| Kitchen 2nd | 2.97 x 7.01 | |
| Family Lower | - |
| XXXXXXXX | XXX XX, XXXX |
XXXXXXX XXX XXXX |
|
| XXX XX, XXXX |
XXXXXX XXX XXXX |
$XXX,XXX | |
| XXXXXXXX | XXX XX, XXXX |
XXXX XXX XXXX |
$XXX,XXX |
| XXX XX, XXXX |
XXXXXX XXX XXXX |
$XXX,XXX |
| XXXXXXXX XXXXXXX | XXX XX, XXXX | XXX XXXX |
| XXXXXXXX XXXXXX | XXX XX, XXXX | $295,000 XXX XXXX |
| XXXXXXXX XXXX | XXX XX, XXXX | $405,000 XXX XXXX |
| XXXXXXXX XXXXXX | XXX XX, XXXX | $429,900 XXX XXXX |

St. Mary Catholic Elementary School
Elementary: CatholicKing Albert Public School
Elementary: PublicAlexandra Public School
Elementary: PublicQueen Victoria Public School
Elementary: PublicSt. John Paul II Catholic Elementary School
Elementary: CatholicParkview Public School
Elementary: PublicSt. Thomas Aquinas Catholic Secondary School
Secondary: CatholicBrock High School
Secondary: PublicFenelon Falls Secondary School
Secondary: PublicLindsay Collegiate and Vocational Institute
Secondary: PublicI E Weldon Secondary School
Secondary: PublicPort Perry High School
Secondary: Public- 2 bath
- 2 bed

