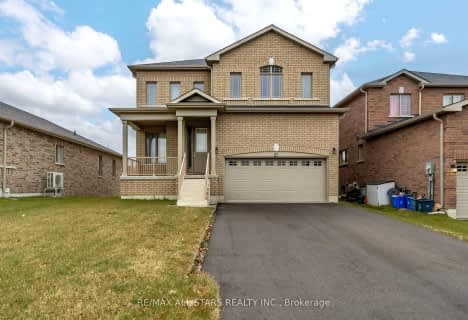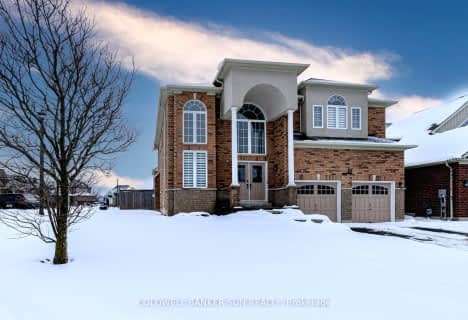
Video Tour

St. Mary Catholic Elementary School
Elementary: Catholic
2.31 km
King Albert Public School
Elementary: Public
2.51 km
Alexandra Public School
Elementary: Public
1.88 km
Queen Victoria Public School
Elementary: Public
1.74 km
St. John Paul II Catholic Elementary School
Elementary: Catholic
1.14 km
Parkview Public School
Elementary: Public
1.90 km
St. Thomas Aquinas Catholic Secondary School
Secondary: Catholic
4.77 km
Brock High School
Secondary: Public
26.45 km
Fenelon Falls Secondary School
Secondary: Public
17.56 km
Lindsay Collegiate and Vocational Institute
Secondary: Public
2.49 km
I E Weldon Secondary School
Secondary: Public
2.30 km
Port Perry High School
Secondary: Public
34.77 km











