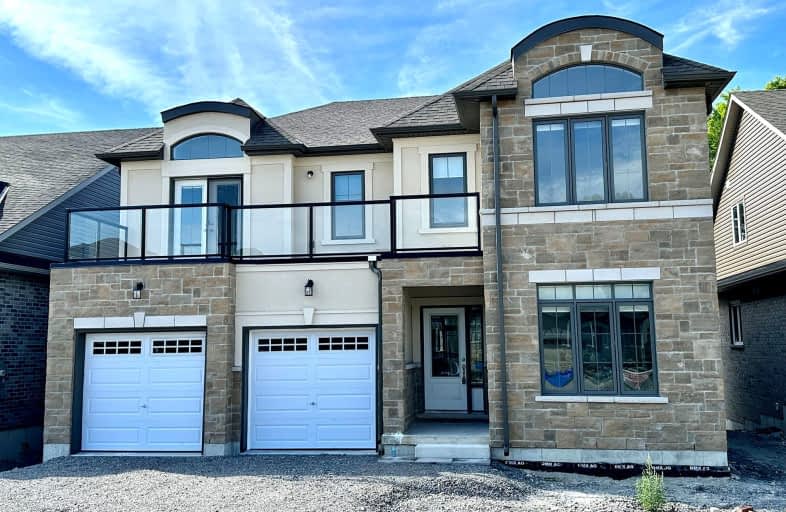Car-Dependent
- Almost all errands require a car.
0
/100
Somewhat Bikeable
- Most errands require a car.
27
/100

Fenelon Twp Public School
Elementary: Public
6.45 km
Queen Victoria Public School
Elementary: Public
12.51 km
St. John Paul II Catholic Elementary School
Elementary: Catholic
11.69 km
Dunsford District Elementary School
Elementary: Public
5.09 km
Parkview Public School
Elementary: Public
12.58 km
Langton Public School
Elementary: Public
6.43 km
ÉSC Monseigneur-Jamot
Secondary: Catholic
33.28 km
St. Thomas Aquinas Catholic Secondary School
Secondary: Catholic
15.63 km
Fenelon Falls Secondary School
Secondary: Public
7.52 km
Crestwood Secondary School
Secondary: Public
32.68 km
Lindsay Collegiate and Vocational Institute
Secondary: Public
13.38 km
I E Weldon Secondary School
Secondary: Public
12.26 km
-
Garnet Graham Beach Park
Fenelon Falls ON K0M 1N0 8.34km -
Northlin Park
Lindsay ON 12.15km -
Elgin Park
Lindsay ON 12.5km
-
BMO Bank of Montreal
15 Lindsay St, Fenelon Falls ON K0M 1N0 7.58km -
CIBC
37 Colborne St, Fenelon Falls ON K0M 1N0 7.93km -
BMO Bank of Montreal
39 Colborne St, Fenelon Falls ON K0M 1N0 7.97km


