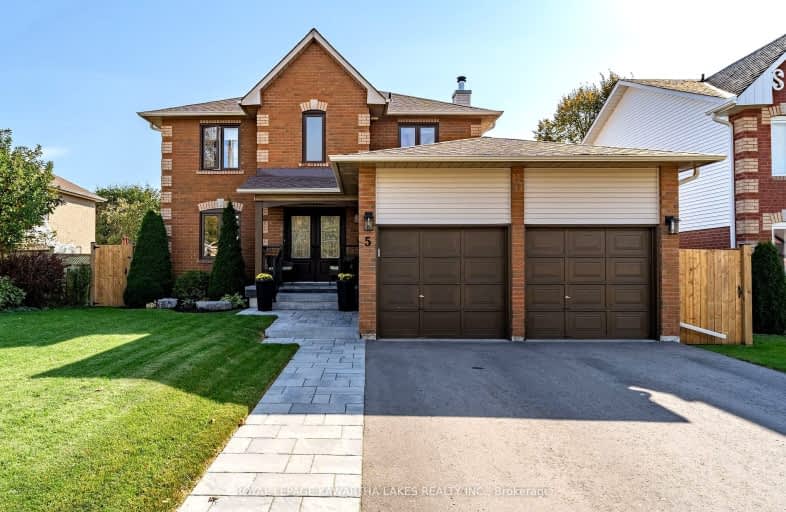
Car-Dependent
- Most errands require a car.
Somewhat Bikeable
- Most errands require a car.

King Albert Public School
Elementary: PublicAlexandra Public School
Elementary: PublicSt. John Paul II Catholic Elementary School
Elementary: CatholicCentral Senior School
Elementary: PublicParkview Public School
Elementary: PublicLeslie Frost Public School
Elementary: PublicSt. Thomas Aquinas Catholic Secondary School
Secondary: CatholicBrock High School
Secondary: PublicFenelon Falls Secondary School
Secondary: PublicLindsay Collegiate and Vocational Institute
Secondary: PublicI E Weldon Secondary School
Secondary: PublicPort Perry High School
Secondary: Public-
Orchard Park
Lindsay ON 0.13km -
Elgin Park
Lindsay ON 0.31km -
Up Smith's Creek
Lindsay ON 0.58km
-
CIBC
153 Angeline St N, Lindsay ON K9V 4X3 0.33km -
Scotiabank
55 Angeline St N, Lindsay ON K9V 5B7 0.82km -
Scotiabank
363 Kent St W, Lindsay ON K9V 2Z7 1.49km
- 2 bath
- 5 bed
- 1500 sqft
21 Sussex Street North, Kawartha Lakes, Ontario • K9V 4H3 • Lindsay













