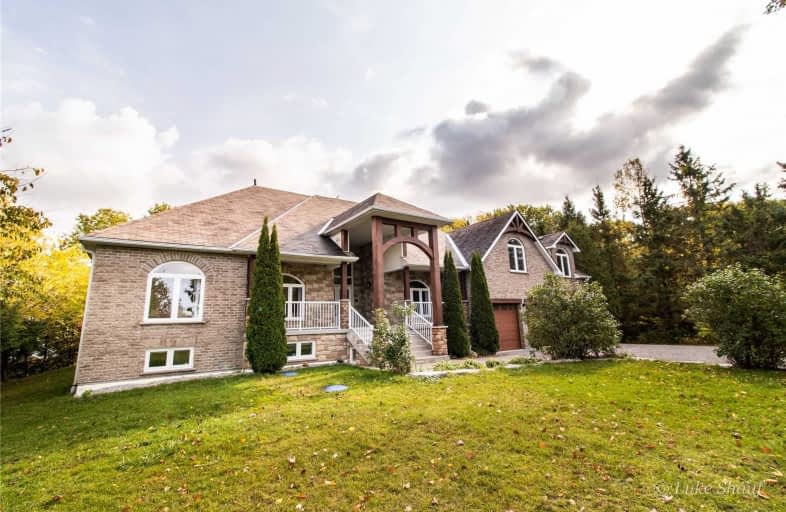Sold on Feb 12, 2021
Note: Property is not currently for sale or for rent.

-
Type: Detached
-
Style: 1 1/2 Storey
-
Lot Size: 121.39 x 348.05 Feet
-
Age: No Data
-
Taxes: $7,393 per year
-
Days on Site: 133 Days
-
Added: Oct 02, 2020 (4 months on market)
-
Updated:
-
Last Checked: 2 months ago
-
MLS®#: X4937424
-
Listed By: Mincom plus realty inc., brokerage
Lake Dalrymple - Executive, Custom Lakefront Home Which Is Approx 4,200 Sq Ft Of Total Luxury. Huge Eat-In Kitchen, Oversized Centre Island, Granite Countertops And Custom Cabinets. No Expense Spared With Attention To Detail With Beautiful Arches, Coffered Ceilings And Lots Of Wooden Beams. Master Bedroom With 6Pc Ensuite, Jacuzzi Tub And Separate Shower. Separate Loft Suite With 3 Bedrooms, Living Area, Full Bathroom And Kitchenette.
Extras
This Home Is Over 8,000 Sq Ft Of Living Space With 6+2 Bedrooms, 6.5 Bathrooms And 4 Fireplaces. Huge Rec Rm With Two Game Rooms, Walk-In Wine Cooler And Bar. Walk-Out To Deck Overlooking Lake Dalrymple And Stunning Landscaped Private Yard.
Property Details
Facts for 50 Thompson Lane, Kawartha Lakes
Status
Days on Market: 133
Last Status: Sold
Sold Date: Feb 12, 2021
Closed Date: Apr 29, 2021
Expiry Date: Mar 02, 2021
Sold Price: $1,675,000
Unavailable Date: Feb 12, 2021
Input Date: Oct 02, 2020
Property
Status: Sale
Property Type: Detached
Style: 1 1/2 Storey
Area: Kawartha Lakes
Community: Rural Carden
Availability Date: Flexible
Inside
Bedrooms: 6
Bedrooms Plus: 2
Bathrooms: 6
Kitchens: 1
Rooms: 19
Den/Family Room: Yes
Air Conditioning: Central Air
Fireplace: Yes
Laundry Level: Main
Central Vacuum: Y
Washrooms: 6
Utilities
Electricity: Yes
Building
Basement: Finished
Basement 2: Walk-Up
Heat Type: Forced Air
Heat Source: Propane
Exterior: Brick
Exterior: Stone
Water Supply Type: Drilled Well
Water Supply: Well
Special Designation: Unknown
Parking
Driveway: Available
Garage Spaces: 3
Garage Type: Attached
Covered Parking Spaces: 25
Total Parking Spaces: 25
Fees
Tax Year: 2020
Tax Legal Description: Lt 1 Pl 640; S/T R297170; Kawartha Lakes
Taxes: $7,393
Highlights
Feature: Lake Access
Feature: Waterfront
Land
Cross Street: Kirkfield Rd & Avery
Municipality District: Kawartha Lakes
Fronting On: East
Pool: None
Sewer: Septic
Lot Depth: 348.05 Feet
Lot Frontage: 121.39 Feet
Lot Irregularities: Lot Size From Geoware
Zoning: Rr2
Waterfront: Direct
Shoreline: Natural
Shoreline Exposure: E
Rural Services: Electrical
Rural Services: Garbage Pickup
Rural Services: Recycling Pckup
Water Delivery Features: Water Treatmnt
Additional Media
- Virtual Tour: https://youtu.be/_6DJ2P4e6vw
Rooms
Room details for 50 Thompson Lane, Kawartha Lakes
| Type | Dimensions | Description |
|---|---|---|
| Foyer Main | 2.74 x 5.79 | Ceramic Floor |
| Living Main | 4.57 x 7.32 | Fireplace, Hardwood Floor |
| Kitchen Main | 5.18 x 9.14 | |
| Sunroom Main | 5.18 x 3.05 | |
| Family Main | 3.66 x 5.49 | Fireplace |
| Master Main | 4.88 x 6.40 | 5 Pc Ensuite, Fireplace, Hardwood Floor |
| 2nd Br Main | 3.96 x 3.96 | Hardwood Floor |
| 3rd Br Main | 3.35 x 4.88 | Hardwood Floor |
| Laundry Main | 1.83 x 1.52 | |
| Kitchen 2nd | 2.74 x 4.88 | Skylight |
| Living 2nd | 3.65 x 5.19 | Hardwood Floor |
| Master 2nd | 3.66 x 4.57 | Skylight |

| XXXXXXXX | XXX XX, XXXX |
XXXX XXX XXXX |
$X,XXX,XXX |
| XXX XX, XXXX |
XXXXXX XXX XXXX |
$X,XXX,XXX |
| XXXXXXXX XXXX | XXX XX, XXXX | $1,675,000 XXX XXXX |
| XXXXXXXX XXXXXX | XXX XX, XXXX | $1,699,900 XXX XXXX |

Foley Catholic School
Elementary: CatholicThorah Central Public School
Elementary: PublicBrechin Public School
Elementary: PublicRama Central Public School
Elementary: PublicUptergrove Public School
Elementary: PublicLady Mackenzie Public School
Elementary: PublicOrillia Campus
Secondary: PublicGravenhurst High School
Secondary: PublicBrock High School
Secondary: PublicPatrick Fogarty Secondary School
Secondary: CatholicTwin Lakes Secondary School
Secondary: PublicOrillia Secondary School
Secondary: Public
