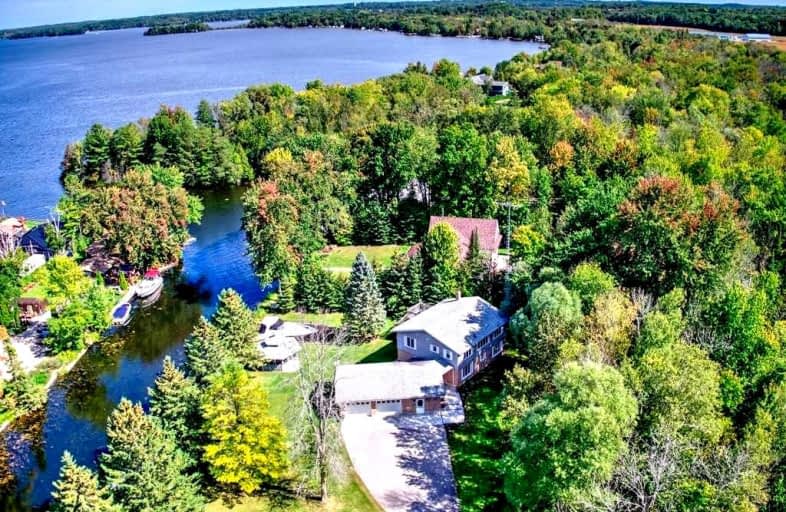Sold on Oct 28, 2021
Note: Property is not currently for sale or for rent.

-
Type: Detached
-
Style: 2-Storey
-
Size: 2000 sqft
-
Lot Size: 988 x 406 Feet
-
Age: 31-50 years
-
Taxes: $5,973 per year
-
Days on Site: 34 Days
-
Added: Sep 24, 2021 (1 month on market)
-
Updated:
-
Last Checked: 2 months ago
-
MLS®#: X5381744
-
Listed By: Kawartha waterfront realty inc., brokerage
A Unique And Spectacular Property With A Comprehensively Updated Home Residing On A 10-Acre Lot With 500 Feet Of Waterfront Along An Inlet Just Off Of Prestigious Cameron Lake. New Kitchen, Vaulted Ceilings, Engineered Flooring In The Main Living Areas, And New Bathrooms Including A Spectacular Ensuite. Geothermal Heating And A/C. Attached Dbl Garage. Lovely Grounds With A Large Waterside Gazebo, Spring-Fed Pond Perfect For Swimming. Bunkie With Fireplace.
Extras
50 Ft Wet Slip Boathouse With Attached Shop. Large Wet Slip. Marine Rail Boat House. 40 Ft X 100 Ft Quonset. Easy Access Off Highway 35 Via Paved Driveway. 5 Min To Fenelon Falls. Trent-Severn Waterway. Ofsc Snowmobile Trails Nearby.
Property Details
Facts for 5054 Highway 35 Road, Kawartha Lakes
Status
Days on Market: 34
Last Status: Sold
Sold Date: Oct 28, 2021
Closed Date: Feb 28, 2022
Expiry Date: Nov 24, 2021
Sold Price: $1,850,000
Unavailable Date: Oct 28, 2021
Input Date: Sep 24, 2021
Prior LSC: Listing with no contract changes
Property
Status: Sale
Property Type: Detached
Style: 2-Storey
Size (sq ft): 2000
Age: 31-50
Area: Kawartha Lakes
Community: Fenelon Falls
Availability Date: Flexible
Assessment Amount: $602,000
Assessment Year: 2021
Inside
Bedrooms: 4
Bathrooms: 3
Kitchens: 1
Rooms: 14
Den/Family Room: No
Air Conditioning: Central Air
Fireplace: Yes
Laundry Level: Main
Central Vacuum: Y
Washrooms: 3
Utilities
Electricity: Yes
Gas: No
Cable: No
Telephone: Yes
Building
Basement: Crawl Space
Heat Type: Forced Air
Heat Source: Grnd Srce
Exterior: Brick
Exterior: Vinyl Siding
Water Supply Type: Drilled Well
Water Supply: Well
Special Designation: Unknown
Other Structures: Workshop
Parking
Driveway: Private
Garage Spaces: 2
Garage Type: Attached
Covered Parking Spaces: 30
Total Parking Spaces: 32
Fees
Tax Year: 2021
Tax Legal Description: Lt 27 Rcp 545; Pt Lt 26, 37 Rcp 545 Pt 2, 57R263,
Taxes: $5,973
Highlights
Feature: Golf
Feature: Lake Access
Feature: Lake/Pond
Feature: Level
Land
Cross Street: Highway 35
Municipality District: Kawartha Lakes
Fronting On: East
Parcel Number: 631620782
Pool: None
Sewer: Septic
Lot Depth: 406 Feet
Lot Frontage: 988 Feet
Acres: 10-24.99
Zoning: A1
Waterfront: Direct
Water Body Name: Cameron
Water Body Type: Lake
Water Frontage: 500
Access To Property: Yr Rnd Municpal Rd
Easements Restrictions: Easement
Easements Restrictions: Right Of Way
Water Features: Boat Launch
Water Features: Boat Lift
Shoreline: Deep
Shoreline Allowance: None
Shoreline Exposure: N
Rural Services: Garbage Pickup
Rural Services: Internet High Spd
Rural Services: Telephone
Rural Services: Undrgrnd Wiring
Waterfront Accessory: Dry Boathouse-Single
Waterfront Accessory: Wet Boathouse-Single
Water Delivery Features: Water Treatmnt
Additional Media
- Virtual Tour: https://unbranded.youriguide.com/5054_on_35_kawartha_lakes_on/
Rooms
Room details for 5054 Highway 35 Road, Kawartha Lakes
| Type | Dimensions | Description |
|---|---|---|
| Br Main | 4.11 x 3.61 | |
| Bathroom Main | 2.49 x 3.61 | 4 Pc Ensuite |
| 2nd Br Main | 3.53 x 4.32 | |
| 3rd Br Main | 4.09 x 3.61 | |
| 4th Br Main | 3.61 x 4.32 | |
| Bathroom Main | 2.62 x 3.00 | 3 Pc Bath |
| Living 2nd | 7.26 x 5.16 | |
| Kitchen 2nd | 3.81 x 4.39 | |
| Dining 2nd | 3.45 x 4.39 | |
| Other 2nd | 3.89 x 4.17 | |
| Office 2nd | 3.89 x 3.17 | |
| Bathroom 2nd | 2.79 x 1.50 | 2 Pc Bath |
| XXXXXXXX | XXX XX, XXXX |
XXXX XXX XXXX |
$X,XXX,XXX |
| XXX XX, XXXX |
XXXXXX XXX XXXX |
$X,XXX,XXX | |
| XXXXXXXX | XXX XX, XXXX |
XXXXXXX XXX XXXX |
|
| XXX XX, XXXX |
XXXXXX XXX XXXX |
$X,XXX,XXX |
| XXXXXXXX XXXX | XXX XX, XXXX | $1,850,000 XXX XXXX |
| XXXXXXXX XXXXXX | XXX XX, XXXX | $1,895,000 XXX XXXX |
| XXXXXXXX XXXXXXX | XXX XX, XXXX | XXX XXXX |
| XXXXXXXX XXXXXX | XXX XX, XXXX | $1,995,000 XXX XXXX |

Fenelon Twp Public School
Elementary: PublicSt. John Paul II Catholic Elementary School
Elementary: CatholicRidgewood Public School
Elementary: PublicDunsford District Elementary School
Elementary: PublicParkview Public School
Elementary: PublicLangton Public School
Elementary: PublicSt. Thomas Aquinas Catholic Secondary School
Secondary: CatholicBrock High School
Secondary: PublicFenelon Falls Secondary School
Secondary: PublicLindsay Collegiate and Vocational Institute
Secondary: PublicI E Weldon Secondary School
Secondary: PublicPort Perry High School
Secondary: Public

