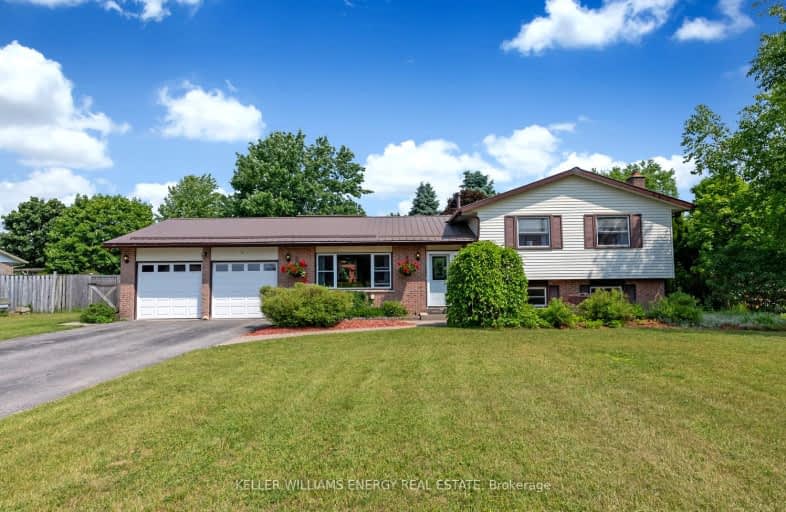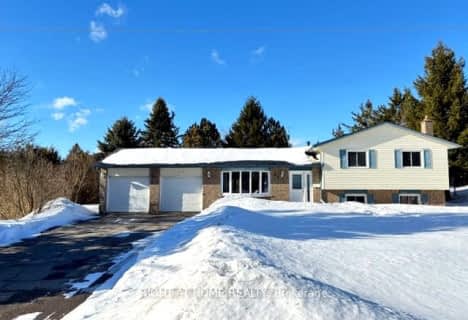Car-Dependent
- Almost all errands require a car.
Somewhat Bikeable
- Almost all errands require a car.

Kirby Centennial Public School
Elementary: PublicOrono Public School
Elementary: PublicEnniskillen Public School
Elementary: PublicThe Pines Senior Public School
Elementary: PublicGrandview Public School
Elementary: PublicRolling Hills Public School
Elementary: PublicCentre for Individual Studies
Secondary: PublicClarke High School
Secondary: PublicCourtice Secondary School
Secondary: PublicClarington Central Secondary School
Secondary: PublicBowmanville High School
Secondary: PublicSt. Stephen Catholic Secondary School
Secondary: Catholic-
Black Dog Bar & Grill
6065 Taunton Road, Clarington, ON L0B 1M0 13.32km -
Moody's Bar & Grill
3 Tupper Street, Millbrook, ON L0A 1G0 15.57km -
Queens Castle Restobar
570 Longworth Avenue, Bowmanville, ON L1C 0H4 20.42km
-
Tim Horton's
8262 Highway 35, Orono, ON L0B 1M0 8.22km -
Black Dog Bar & Grill
6065 Taunton Road, Clarington, ON L0B 1M0 13.32km -
Orono Country Cafe
5348 Main Street, Orono, ON L0B 1M0 14.76km
-
Millbrook Pharmacy
8 King E, Millbrook, ON L0A 1G0 15.43km -
Shoppers Drugmart
1 King Avenue E, Newcastle, ON L1B 1H3 21.66km -
Shoppers Drug Mart
300 Taunton Road E, Oshawa, ON L1G 7T4 26.86km
-
Royal Garden Restaurant
226 John Street, Kawartha Lakes, ON L0A 1K0 1.2km -
Coach's Diner & Pizzeria
1451 Highway 7A, Kawartha Lakes, ON L0A 1A0 9.49km -
Champion's Diner & Pizzeria
1451 Highway 7A, Bethany, ON L0A 1A0 9.5km
-
Kawartha Lakes Centre
363 Kent Street W, Lindsay, ON K9V 2Z7 28.56km -
Lindsay Square Mall
401 Kent Street W, Lindsay, ON K9V 4Z1 28.57km -
Lansdowne Place
645 Lansdowne Street W, Peterborough, ON K9J 7Y5 31.01km
-
Foodland
Hwy 35 & 48, Coboconk, ON K0M 1K0 60.77km -
Orono's General Store
5331 Main Street, Clarington, ON L0B 14.79km -
FreshCo
680 Longworth Avenue, Clarington, ON L1C 0M9 20.94km
-
The Beer Store
200 Ritson Road N, Oshawa, ON L1H 5J8 29km -
Liquor Control Board of Ontario
879 Lansdowne Street W, Peterborough, ON K9J 1Z5 30.34km -
The Beer Store
570 Lansdowne Street W, Peterborough, ON K9J 1Y9 31.28km
-
Esso
Kawartha Lakes, ON 8.63km -
Hoover's Home Energy
4542 Highway 2, Port Hope, ON L1A 3V5 27.59km -
Country Hearth & Chimney
7650 County Road 2, RR4, Cobourg, ON K9A 4J7 37.58km
-
Cineplex Odeon
1351 Grandview Street N, Oshawa, ON L1K 0G1 24.75km -
Century Theatre
141 Kent Street W, Lindsay, ON K9V 2Y5 28.5km -
Lindsay Drive In
229 Pigeon Lake Road, Lindsay, ON K9V 4R6 28.87km
-
Scugog Memorial Public Library
231 Water Street, Port Perry, ON L9L 1A8 24.66km -
Clarington Public Library
2950 Courtice Road, Courtice, ON L1E 2H8 24.66km -
Oshawa Public Library, McLaughlin Branch
65 Bagot Street, Oshawa, ON L1H 1N2 30.19km
-
Lakeridge Health
47 Liberty Street S, Bowmanville, ON L1C 2N4 22.59km -
Ross Memorial Hospital
10 Angeline Street N, Lindsay, ON K9V 4M8 28.68km -
Lakeridge Health
1 Hospital Court, Oshawa, ON L1G 2B9 30.09km
-
Long Sault Conservation spot
Clarington ON 10.91km -
Millbrook Fair
Millbrook ON 14.78km -
Solina Community Park
Solina Rd, Solina ON 19.08km
-
RBC Royal Bank
156 Trudeau Dr, Bowmanville ON L1C 4J3 21.63km -
Cibc ATM
13 King St E, Omemee ON K0L 2W0 21.94km -
TD Bank Financial Group
2379 Hwy 2, Bowmanville ON L1C 5A3 23.06km




