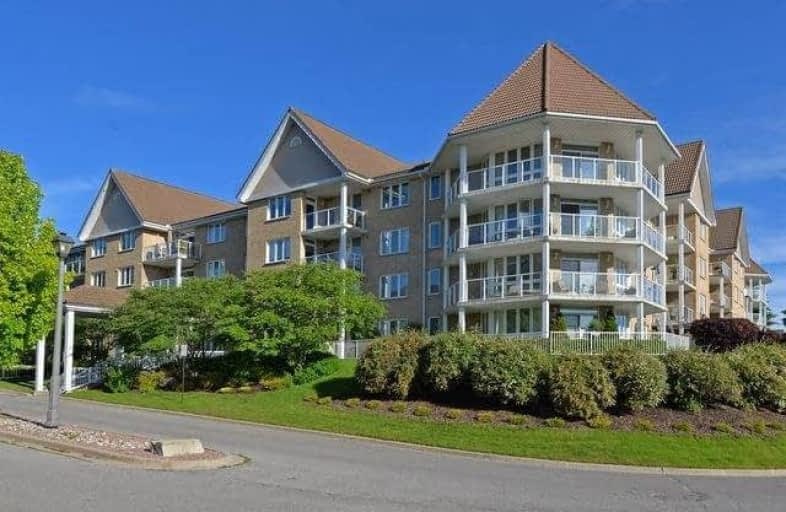Car-Dependent
- Almost all errands require a car.
Somewhat Bikeable
- Most errands require a car.

King Albert Public School
Elementary: PublicAlexandra Public School
Elementary: PublicQueen Victoria Public School
Elementary: PublicSt. John Paul II Catholic Elementary School
Elementary: CatholicCentral Senior School
Elementary: PublicParkview Public School
Elementary: PublicSt. Thomas Aquinas Catholic Secondary School
Secondary: CatholicBrock High School
Secondary: PublicFenelon Falls Secondary School
Secondary: PublicLindsay Collegiate and Vocational Institute
Secondary: PublicI E Weldon Secondary School
Secondary: PublicPort Perry High School
Secondary: Public-
The Cat & the Fiddle
49 William Street N, Lindsay, ON K9V 3Z9 1.19km -
The Grand Experience
177 Kent Street W, Lindsay, ON K9V 2Y7 1.39km -
One Eyed Jack Pub & Grill
171 Kent Street W, Lindsay, ON K9V 2Y7 1.4km
-
Kindred
148 Kent Street W, Lindsay, ON K9V 2Y4 1.34km -
Boiling Over Coffee Vault
148 Kent Street W, Lindsay, ON K9V 2Y6 1.35km -
Milk & Honey Eatery
17 William Street S, Lindsay, ON K9V 3A3 1.41km
-
Axis Pharmacy
189 Kent Street W, Lindsay, ON K9V 5G6 1.42km -
Fisher's Your Independent Grocer
30 Beaver Avenue, Beaverton, ON L0K 1A0 31.37km -
Rexall Drug Store
1154 Chemong Road, Peterborough, ON K9H 7J6 31.97km
-
The Queen’s Bistro
32 Queen Street, Kawartha Lakes, ON K9V 1G2 1.03km -
Tastee Shack
18 King Street, Lindsay, ON K9V 1C5 1.1km -
The Cat & the Fiddle
49 William Street N, Lindsay, ON K9V 3Z9 1.19km
-
Kawartha Lakes Centre
363 Kent Street W, Lindsay, ON K9V 2Z7 2.24km -
Lindsay Square Mall
401 Kent Street W, Lindsay, ON K9V 4Z1 2.46km -
Canadian Tire
377 Kent Street W, Lindsay, ON K9V 2Z7 2.34km
-
Burns Bulk Food
118 Kent Street W, Lindsay, ON K9V 2Y4 1.32km -
Food Basics
363 Kent Street W, Lindsay, ON K9V 2Z7 2.25km -
Loblaws
400 Kent Street W, Lindsay, ON K9V 6K3 2.49km
-
Liquor Control Board of Ontario
879 Lansdowne Street W, Peterborough, ON K9J 1Z5 33.1km -
The Beer Store
570 Lansdowne Street W, Peterborough, ON K9J 1Y9 33.87km -
The Beer Store
200 Ritson Road N, Oshawa, ON L1H 5J8 52.2km
-
Country Hearth & Chimney
7650 County Road 2, RR4, Cobourg, ON K9A 4J7 61.32km -
TVS MECHANICAL
Toronto, ON M1H 3J7 76.65km -
Toronto Home Comfort
2300 Lawrence Avenue E, Unit 31, Toronto, ON M1P 2R2 81.09km
-
Century Theatre
141 Kent Street W, Lindsay, ON K9V 2Y5 1.36km -
Lindsay Drive In
229 Pigeon Lake Road, Lindsay, ON K9V 4R6 3.71km -
Roxy Theatres
46 Brock Street W, Uxbridge, ON L9P 1P3 41.89km
-
Scugog Memorial Public Library
231 Water Street, Port Perry, ON L9L 1A8 33.12km -
Peterborough Public Library
345 Aylmer Street N, Peterborough, ON K9H 3V7 33.77km -
Uxbridge Public Library
9 Toronto Street S, Uxbridge, ON L9P 1P3 41.94km
-
Ross Memorial Hospital
10 Angeline Street N, Lindsay, ON K9V 4M8 1.79km -
Peterborough Regional Health Centre
1 Hospital Drive, Peterborough, ON K9J 7C6 32.12km -
St Joseph's At Fleming
659 Brealey Drive, Peterborough, ON K9K 2R8 31.34km
-
Northlin Park
Lindsay ON 0.86km -
Elgin Park
Lindsay ON 1.19km -
Old Mill Park
16 Kent St W, Lindsay ON K9V 2Y1 1.22km
-
CIBC
66 Kent St W, Lindsay ON K9V 2Y2 1.29km -
TD Canada Trust Branch and ATM
81 Kent St W, Lindsay ON K9V 2Y3 1.34km -
TD Canada Trust ATM
81 Kent St W, Lindsay ON K9V 2Y3 1.34km
For Sale
More about this building
View 51 Rivermill Boulevard, Kawartha Lakes


