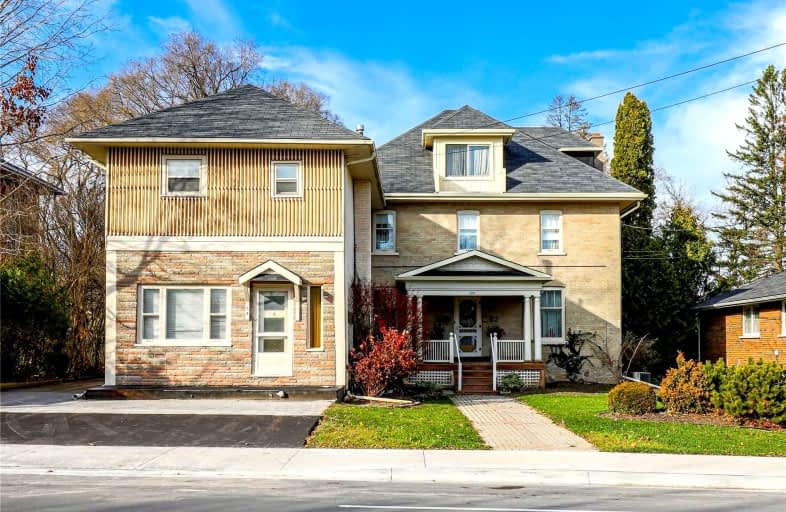
Video Tour
Somewhat Walkable
- Some errands can be accomplished on foot.
55
/100
Bikeable
- Some errands can be accomplished on bike.
66
/100

King Albert Public School
Elementary: Public
1.05 km
Alexandra Public School
Elementary: Public
0.10 km
St. John Paul II Catholic Elementary School
Elementary: Catholic
1.16 km
Central Senior School
Elementary: Public
0.70 km
Parkview Public School
Elementary: Public
0.69 km
Leslie Frost Public School
Elementary: Public
1.28 km
St. Thomas Aquinas Catholic Secondary School
Secondary: Catholic
3.13 km
Brock High School
Secondary: Public
25.61 km
Fenelon Falls Secondary School
Secondary: Public
19.21 km
Lindsay Collegiate and Vocational Institute
Secondary: Public
0.72 km
I E Weldon Secondary School
Secondary: Public
2.30 km
Port Perry High School
Secondary: Public
33.01 km
-
Elgin Park
Lindsay ON 0.74km -
Old Mill Park
16 Kent St W, Lindsay ON K9V 2Y1 0.98km -
Lilac Gardens of Lindsay
Lindsay ON 2.4km
-
RBC Royal Bank
189 Kent St W, Lindsay ON K9V 5G6 0.72km -
Scotiabank
55 Angeline St N, Lindsay ON K9V 5B7 0.76km -
Scotiabank
165 Kent St W, Lindsay ON K9V 4S2 0.76km

