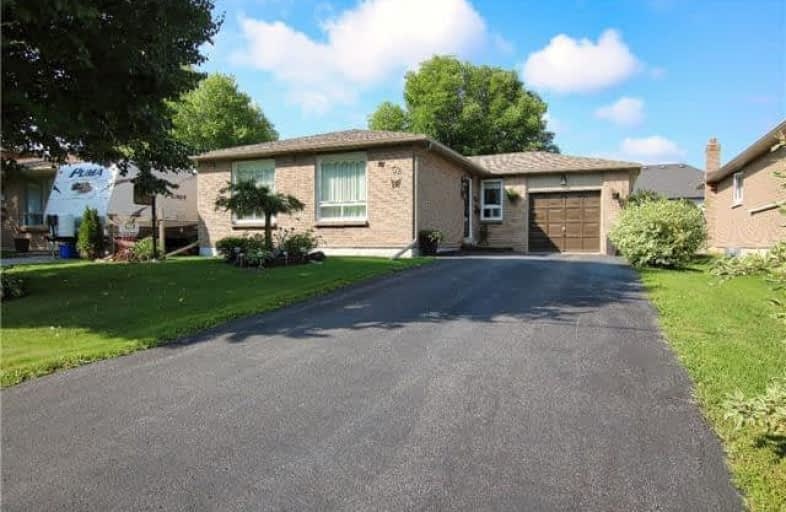Sold on Oct 17, 2018
Note: Property is not currently for sale or for rent.

-
Type: Detached
-
Style: Bungalow
-
Size: 1100 sqft
-
Lot Size: 50 x 100 Feet
-
Age: 31-50 years
-
Taxes: $2,866 per year
-
Days on Site: 54 Days
-
Added: Sep 07, 2019 (1 month on market)
-
Updated:
-
Last Checked: 3 months ago
-
MLS®#: X4228887
-
Listed By: Mincom plus realty inc., brokerage
Ideal Family Home With 3 +1 Bedrooms And 2 Baths With A Whirlpool Tub. Finished Basement With Large Family Room, Lots Of Storage In The Large Utility Room, Gas Heat With Central Air And Vacuum. Great Private Backyard Ideal For Entertaining, Located On A Quite Cul-De-Sac And Close To Parks, Schools And Shopping. This Home Must Be Seen.
Extras
Inclusions: Dishwasher, Microwave, Carbon Monoxide Detector, Central Vac, Smoke Detector, Window Coverings Water Softener
Property Details
Facts for 52 Birch Court, Kawartha Lakes
Status
Days on Market: 54
Last Status: Sold
Sold Date: Oct 17, 2018
Closed Date: Nov 27, 2018
Expiry Date: Feb 24, 2019
Sold Price: $370,000
Unavailable Date: Oct 17, 2018
Input Date: Aug 25, 2018
Property
Status: Sale
Property Type: Detached
Style: Bungalow
Size (sq ft): 1100
Age: 31-50
Area: Kawartha Lakes
Community: Lindsay
Availability Date: 30
Assessment Amount: $225,000
Assessment Year: 2018
Inside
Bedrooms: 3
Bedrooms Plus: 1
Bathrooms: 2
Kitchens: 1
Rooms: 7
Den/Family Room: No
Air Conditioning: Central Air
Fireplace: No
Laundry Level: Lower
Central Vacuum: Y
Washrooms: 2
Utilities
Electricity: Yes
Gas: Yes
Cable: Available
Telephone: Yes
Building
Basement: Finished
Basement 2: Full
Heat Type: Forced Air
Heat Source: Gas
Exterior: Brick
Elevator: N
UFFI: No
Energy Certificate: N
Green Verification Status: N
Water Supply: Municipal
Physically Handicapped-Equipped: N
Special Designation: Unknown
Retirement: N
Parking
Driveway: Available
Garage Spaces: 1
Garage Type: Attached
Covered Parking Spaces: 2
Total Parking Spaces: 3
Fees
Tax Year: 2018
Tax Legal Description: Lt 44, Plan 554 S/T Vendors Lien R179574;
Taxes: $2,866
Highlights
Feature: Cul De Sac
Feature: Hospital
Feature: Park
Feature: Public Transit
Feature: School
Land
Cross Street: Angeline St N/Oak St
Municipality District: Kawartha Lakes
Fronting On: West
Parcel Number: 632040345
Pool: None
Sewer: Sewers
Lot Depth: 100 Feet
Lot Frontage: 50 Feet
Acres: < .50
Zoning: Res
Waterfront: None
Rooms
Room details for 52 Birch Court, Kawartha Lakes
| Type | Dimensions | Description |
|---|---|---|
| Living Main | 3.50 x 4.50 | |
| Dining Main | 2.70 x 3.40 | |
| Kitchen Main | 3.10 x 3.40 | |
| Master Main | 3.70 x 3.70 | |
| Br Main | 2.50 x 3.80 | |
| Br Main | 2.60 x 3.30 | |
| Family Lower | 4.10 x 6.90 | |
| Br Lower | 3.10 x 3.90 | |
| Rec Lower | 2.50 x 4.30 | |
| Utility Lower | 3.50 x 6.10 |
| XXXXXXXX | XXX XX, XXXX |
XXXX XXX XXXX |
$XXX,XXX |
| XXX XX, XXXX |
XXXXXX XXX XXXX |
$XXX,XXX |
| XXXXXXXX XXXX | XXX XX, XXXX | $370,000 XXX XXXX |
| XXXXXXXX XXXXXX | XXX XX, XXXX | $379,900 XXX XXXX |

Alexandra Public School
Elementary: PublicSt. John Paul II Catholic Elementary School
Elementary: CatholicCentral Senior School
Elementary: PublicParkview Public School
Elementary: PublicSt. Dominic Catholic Elementary School
Elementary: CatholicLeslie Frost Public School
Elementary: PublicSt. Thomas Aquinas Catholic Secondary School
Secondary: CatholicBrock High School
Secondary: PublicFenelon Falls Secondary School
Secondary: PublicLindsay Collegiate and Vocational Institute
Secondary: PublicI E Weldon Secondary School
Secondary: PublicPort Perry High School
Secondary: Public

