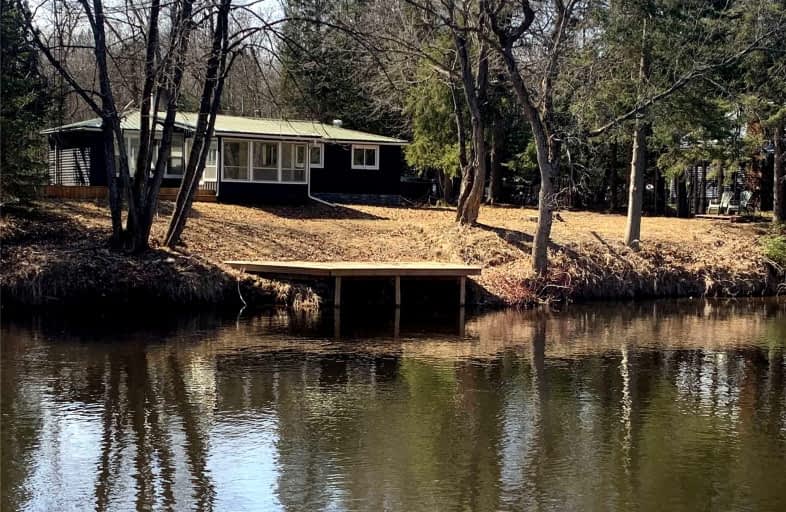Sold on May 15, 2022
Note: Property is not currently for sale or for rent.

-
Type: Detached
-
Style: Bungalow
-
Lot Size: 101 x 148.56 Feet
-
Age: No Data
-
Taxes: $1,950 per year
-
Days on Site: 18 Days
-
Added: Apr 27, 2022 (2 weeks on market)
-
Updated:
-
Last Checked: 2 months ago
-
MLS®#: X5594362
-
Listed By: Re/max hallmark corbo & kelos group realty ltd., brokerage
Completely Renovated Detached 3 Bedroom Direct Water Front Property On The Burnt River With Direct Access To Cameron Lake. Brand New Thermal Windows,New Plumbing With New Hot Water Tank, New Water Pump As Well As New Water Filtration System With Holding Tank For Strong Water Pressure. New Electric Panel And Wiring Throughout. Brand New Forced Air Furnace And A/C. Brand New Modern Kitchen With Granite Counters And New Stainless Steel Appliances. Beautiful Washroom With Built-In Speaker. Property Equipped With Bell Wifi.
Extras
Detached Garage / Workshop With Heater. Car Port Parking In Front Yard. New Decks Front And Back.New Boat Dock. 2 Propane Tanks. Move In Ready To Enjoy The Peaceful Atmosphere Of The Kawartha Lakes Region, Minutes To All Town Felon Falls.
Property Details
Facts for 52 Riverbank Road, Kawartha Lakes
Status
Days on Market: 18
Last Status: Sold
Sold Date: May 15, 2022
Closed Date: Jun 22, 2022
Expiry Date: Jul 22, 2022
Sold Price: $720,000
Unavailable Date: May 15, 2022
Input Date: Apr 27, 2022
Property
Status: Sale
Property Type: Detached
Style: Bungalow
Area: Kawartha Lakes
Community: Burnt River
Availability Date: Immediate
Inside
Bedrooms: 3
Bathrooms: 1
Kitchens: 1
Rooms: 8
Den/Family Room: Yes
Air Conditioning: Central Air
Fireplace: Yes
Washrooms: 1
Building
Basement: None
Heat Type: Forced Air
Heat Source: Propane
Exterior: Other
Water Supply Type: Lake/River
Water Supply: Other
Special Designation: Other
Other Structures: Garden Shed
Parking
Driveway: Front Yard
Garage Spaces: 1
Garage Type: Detached
Covered Parking Spaces: 5
Total Parking Spaces: 6
Fees
Tax Year: 2021
Tax Legal Description: Lt 17 Pl 417; Kawartha Lakes
Taxes: $1,950
Highlights
Feature: Waterfront
Land
Cross Street: Hwy 35/Concession Rd
Municipality District: Kawartha Lakes
Fronting On: South
Pool: None
Sewer: Septic
Lot Depth: 148.56 Feet
Lot Frontage: 101 Feet
Waterfront: Direct
Water Body Name: Burnt
Water Body Type: River
Water Features: Dock
Water Delivery Features: Uv System
Additional Media
- Virtual Tour: http://www.venturehomes.ca/trebtour.asp?tourid=63765
Rooms
Room details for 52 Riverbank Road, Kawartha Lakes
| Type | Dimensions | Description |
|---|---|---|
| Foyer Main | 3.32 x 1.73 | |
| Living Main | 5.18 x 4.11 | Fireplace, Combined W/Dining |
| Dining Main | 5.18 x 4.11 | Combined W/Living, Large Window |
| Family Main | 3.35 x 4.69 | W/O To Deck, Overlook Water |
| Kitchen Main | 3.50 x 5.91 | Granite Counter, Stainless Steel Appl |
| Bathroom Main | 1.37 x 2.59 | Built-In Speakers, 3 Pc Bath |
| Br Main | 2.59 x 3.44 | Laminate |
| 2nd Br Main | 2.52 x 2.77 | Laminate |
| 3rd Br Main | 3.23 x 2.52 | Laminate |
| XXXXXXXX | XXX XX, XXXX |
XXXX XXX XXXX |
$XXX,XXX |
| XXX XX, XXXX |
XXXXXX XXX XXXX |
$XXX,XXX | |
| XXXXXXXX | XXX XX, XXXX |
XXXXXXX XXX XXXX |
|
| XXX XX, XXXX |
XXXXXX XXX XXXX |
$XXX,XXX | |
| XXXXXXXX | XXX XX, XXXX |
XXXX XXX XXXX |
$XXX,XXX |
| XXX XX, XXXX |
XXXXXX XXX XXXX |
$XXX,XXX | |
| XXXXXXXX | XXX XX, XXXX |
XXXXXXXX XXX XXXX |
|
| XXX XX, XXXX |
XXXXXX XXX XXXX |
$XXX,XXX |
| XXXXXXXX XXXX | XXX XX, XXXX | $720,000 XXX XXXX |
| XXXXXXXX XXXXXX | XXX XX, XXXX | $749,900 XXX XXXX |
| XXXXXXXX XXXXXXX | XXX XX, XXXX | XXX XXXX |
| XXXXXXXX XXXXXX | XXX XX, XXXX | $699,900 XXX XXXX |
| XXXXXXXX XXXX | XXX XX, XXXX | $200,000 XXX XXXX |
| XXXXXXXX XXXXXX | XXX XX, XXXX | $249,900 XXX XXXX |
| XXXXXXXX XXXXXXXX | XXX XX, XXXX | XXX XXXX |
| XXXXXXXX XXXXXX | XXX XX, XXXX | $249,900 XXX XXXX |

Fenelon Twp Public School
Elementary: PublicRidgewood Public School
Elementary: PublicDunsford District Elementary School
Elementary: PublicLady Mackenzie Public School
Elementary: PublicBobcaygeon Public School
Elementary: PublicLangton Public School
Elementary: PublicSt. Thomas Aquinas Catholic Secondary School
Secondary: CatholicBrock High School
Secondary: PublicHaliburton Highland Secondary School
Secondary: PublicFenelon Falls Secondary School
Secondary: PublicLindsay Collegiate and Vocational Institute
Secondary: PublicI E Weldon Secondary School
Secondary: Public

