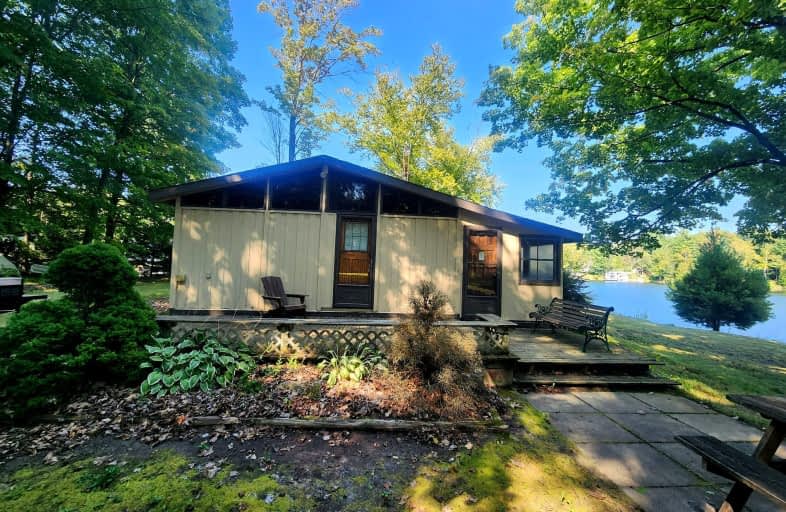Car-Dependent
- Almost all errands require a car.
2
/100
Somewhat Bikeable
- Most errands require a car.
26
/100

Foley Catholic School
Elementary: Catholic
7.83 km
Holy Family Catholic School
Elementary: Catholic
12.37 km
Thorah Central Public School
Elementary: Public
11.23 km
Beaverton Public School
Elementary: Public
12.26 km
Brechin Public School
Elementary: Public
8.37 km
Lady Mackenzie Public School
Elementary: Public
10.71 km
Orillia Campus
Secondary: Public
28.41 km
Brock High School
Secondary: Public
20.63 km
Sutton District High School
Secondary: Public
33.83 km
Fenelon Falls Secondary School
Secondary: Public
26.87 km
Twin Lakes Secondary School
Secondary: Public
29.10 km
Orillia Secondary School
Secondary: Public
29.71 km
-
Beaverton Mill Gateway Park
Beaverton ON 12.61km -
Cannington Park
Cannington ON 20.32km -
McRae Point Provincial Park
McRae Park Rd, Ramara ON 20.54km


