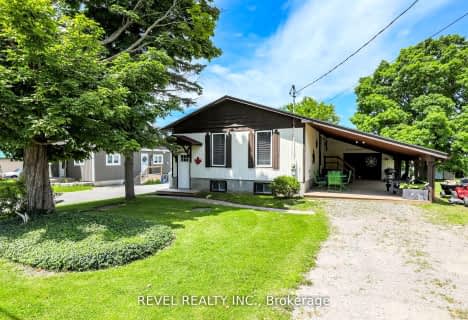Removed on Jun 18, 2025
Note: Property is not currently for sale or for rent.

-
Type: Detached
-
Style: 2-Storey
-
Lot Size: 150.03 x 0
-
Age: No Data
-
Taxes: $2,886 per year
-
Days on Site: 134 Days
-
Added: Oct 08, 2023 (4 months on market)
-
Updated:
-
Last Checked: 3 months ago
-
MLS®#: X7073432
-
Listed By: Affinity group pinnacle realty ltd., brokerage - 150
Welcome to the Lake! Cute Chalet Style 4 season home on the Trent Severn Waterway System. Home features 3 bedrooms, 2 baths, walkout to upper wrap around deck, open concept living / kitchen area with a post and beam feel hardwood floors and newer propane fireplace. Enjoy all that the large yard offers, as well as boat house / workshop and garage with marine railway. Park and beach just steps away. Easy commute located 45 minutes to Oshawa, 1.5 Hours to GTA. Copy/Paste this link for the DRONE VIDEO > https://vimeo.com/274140153
Property Details
Facts for 54 Beach Road, Kawartha Lakes
Status
Days on Market: 134
Last Status: Terminated
Sold Date: Jun 18, 2025
Closed Date: Nov 30, -0001
Expiry Date: Sep 06, 2018
Unavailable Date: Aug 13, 2018
Input Date: Apr 02, 2018
Prior LSC: Listing with no contract changes
Property
Status: Sale
Property Type: Detached
Style: 2-Storey
Area: Kawartha Lakes
Community: Rural Ops
Availability Date: OTHER
Assessment Amount: $288,000
Assessment Year: 2016
Inside
Bedrooms: 3
Bathrooms: 2
Kitchens: 1
Rooms: 7
Air Conditioning: None
Washrooms: 2
Building
Basement: None
Exterior: Alum Siding
Exterior: Wood
Water Supply Type: Drilled Well
Parking
Driveway: Pvt Double
Covered Parking Spaces: 4
Fees
Tax Year: 2018
Tax Legal Description: LT 7 PL 382; ELY 50 FT LT 6 PL 382; KAWARTHA LAKES
Taxes: $2,886
Land
Cross Street: Elm Tree Rd / Sandba
Municipality District: Kawartha Lakes
Fronting On: East
Parcel Number: 632000173
Pool: None
Sewer: Septic
Lot Frontage: 150.03
Acres: .50-1.99
Zoning: RES
Water Body Type: Lake
Water Frontage: 156
Access To Property: Other
Water Features: Other
Shoreline: Natural
Shoreline: Soft Btm
Shoreline Allowance: Owned
Waterfront Accessory: Wet Boathouse-Single
Rooms
Room details for 54 Beach Road, Kawartha Lakes
| Type | Dimensions | Description |
|---|---|---|
| Kitchen Main | 2.89 x 5.10 | Open Concept |
| Living Main | 7.08 x 3.07 | Open Concept |
| Bathroom Main | - | |
| Prim Bdrm 2nd | 2.71 x 3.81 | |
| Br 2nd | 2.61 x 3.78 | |
| Br 2nd | 3.37 x 4.97 | |
| Bathroom 2nd | - |
| XXXXXXXX | XXX XX, XXXX |
XXXX XXX XXXX |
$XXX,XXX |
| XXX XX, XXXX |
XXXXXX XXX XXXX |
$XXX,XXX | |
| XXXXXXXX | XXX XX, XXXX |
XXXXXXX XXX XXXX |
|
| XXX XX, XXXX |
XXXXXX XXX XXXX |
$XXX,XXX | |
| XXXXXXXX | XXX XX, XXXX |
XXXXXXX XXX XXXX |
|
| XXX XX, XXXX |
XXXXXX XXX XXXX |
$XXX,XXX |
| XXXXXXXX XXXX | XXX XX, XXXX | $470,000 XXX XXXX |
| XXXXXXXX XXXXXX | XXX XX, XXXX | $499,000 XXX XXXX |
| XXXXXXXX XXXXXXX | XXX XX, XXXX | XXX XXXX |
| XXXXXXXX XXXXXX | XXX XX, XXXX | $540,000 XXX XXXX |
| XXXXXXXX XXXXXXX | XXX XX, XXXX | XXX XXXX |
| XXXXXXXX XXXXXX | XXX XX, XXXX | $579,000 XXX XXXX |

St. Mary Catholic Elementary School
Elementary: CatholicKing Albert Public School
Elementary: PublicCentral Senior School
Elementary: PublicDr George Hall Public School
Elementary: PublicSt. Dominic Catholic Elementary School
Elementary: CatholicLeslie Frost Public School
Elementary: PublicSt. Thomas Aquinas Catholic Secondary School
Secondary: CatholicFenelon Falls Secondary School
Secondary: PublicLindsay Collegiate and Vocational Institute
Secondary: PublicI E Weldon Secondary School
Secondary: PublicPort Perry High School
Secondary: PublicMaxwell Heights Secondary School
Secondary: Public- 1 bath
- 3 bed
119 Elm Tree Road, Kawartha Lakes, Ontario • K0M 2C0 • Rural Mariposa

