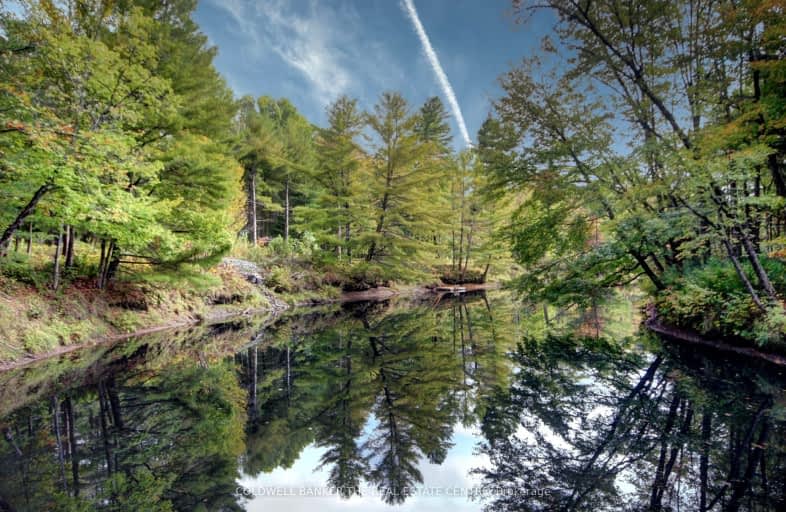
3D Walkthrough
Car-Dependent
- Almost all errands require a car.
0
/100
Somewhat Bikeable
- Almost all errands require a car.
1
/100

Muskoka Falls Public School
Elementary: Public
23.19 km
K P Manson Public School
Elementary: Public
11.99 km
Rama Central Public School
Elementary: Public
10.42 km
Gravenhurst Public School
Elementary: Public
19.24 km
Muskoka Beechgrove Public School
Elementary: Public
20.26 km
Severn Shores Public School
Elementary: Public
18.33 km
Orillia Campus
Secondary: Public
27.31 km
St Dominic Catholic Secondary School
Secondary: Catholic
28.76 km
Gravenhurst High School
Secondary: Public
19.08 km
Patrick Fogarty Secondary School
Secondary: Catholic
26.40 km
Bracebridge and Muskoka Lakes Secondary School
Secondary: Public
31.34 km
Trillium Lakelands' AETC's
Secondary: Public
28.53 km
-
O E l C Kitchen
7098 Rama Rd, Severn Bridge ON L0K 1L0 16.19km -
Ungerman Gateway Park
Gravenhurst ON P1P 1N1 20.5km -
Tiki Lounge
165 Old Muskoka Rd, Gravenhurst ON P1P 1N3 21.15km
-
TD Canada Trust ATM
Ultramar-2900 Blvd de Portland, Gravenhurst ON J1L 1R8 15.02km -
TD Bank Financial Group
2303 Hwy 11, Gravenhurst ON P1P 0C8 15.02km -
BMO Bank of Montreal
225 Edward St, Gravenhurst ON P1P 1K8 18.09km

