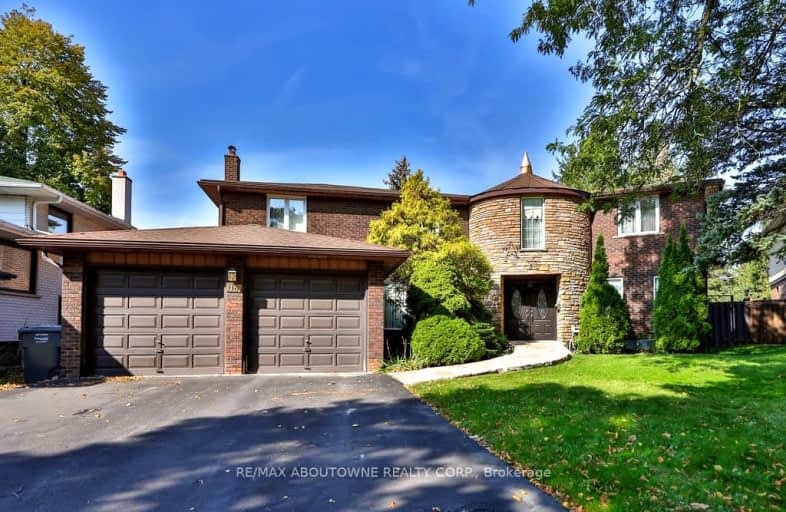Somewhat Walkable
- Some errands can be accomplished on foot.
68
/100
Some Transit
- Most errands require a car.
46
/100
Bikeable
- Some errands can be accomplished on bike.
50
/100

The Woodlands
Elementary: Public
1.04 km
St. John XXIII Catholic Elementary School
Elementary: Catholic
1.32 km
Hawthorn Public School
Elementary: Public
0.70 km
St Jerome Separate School
Elementary: Catholic
1.10 km
McBride Avenue Public School
Elementary: Public
1.18 km
Springfield Public School
Elementary: Public
1.08 km
Erindale Secondary School
Secondary: Public
2.60 km
Iona Secondary School
Secondary: Catholic
3.72 km
The Woodlands Secondary School
Secondary: Public
1.14 km
Lorne Park Secondary School
Secondary: Public
2.82 km
St Martin Secondary School
Secondary: Catholic
0.59 km
Father Michael Goetz Secondary School
Secondary: Catholic
3.17 km
-
Gordon Lummiss Park
246 Paisley Blvd W, Mississauga ON L5B 3B4 2.72km -
Sawmill Creek
Sawmill Valley & Burnhamthorpe, Mississauga ON 3.01km -
Floradale Park
Mississauga ON 3.09km
-
CIBC
5 Dundas St E (at Hurontario St.), Mississauga ON L5A 1V9 3.62km -
Scotiabank
3295 Kirwin Ave, Mississauga ON L5A 4K9 3.73km -
TD Bank Financial Group
100 City Centre Dr (in Square One Shopping Centre), Mississauga ON L5B 2C9 4.41km


