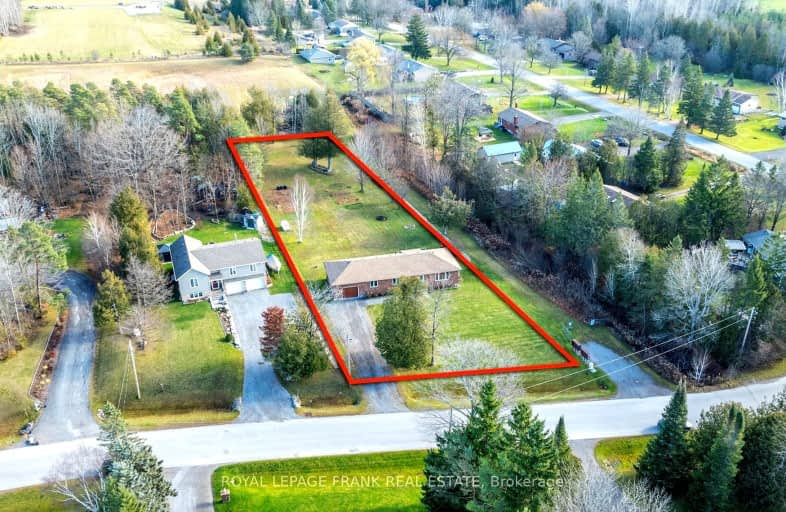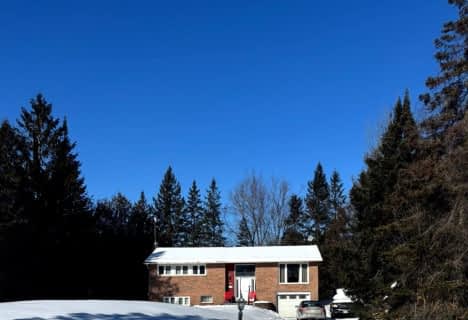
North Cavan Public School
Elementary: Public
9.45 km
Kawartha Heights Public School
Elementary: Public
5.84 km
St. Teresa Catholic Elementary School
Elementary: Catholic
6.71 km
Westmount Public School
Elementary: Public
6.51 km
James Strath Public School
Elementary: Public
4.66 km
St. Catherine Catholic Elementary School
Elementary: Catholic
5.46 km
ÉSC Monseigneur-Jamot
Secondary: Catholic
5.43 km
Peterborough Collegiate and Vocational School
Secondary: Public
9.00 km
Kenner Collegiate and Vocational Institute
Secondary: Public
8.79 km
Holy Cross Catholic Secondary School
Secondary: Catholic
6.54 km
Crestwood Secondary School
Secondary: Public
4.34 km
St. Peter Catholic Secondary School
Secondary: Catholic
7.26 km



