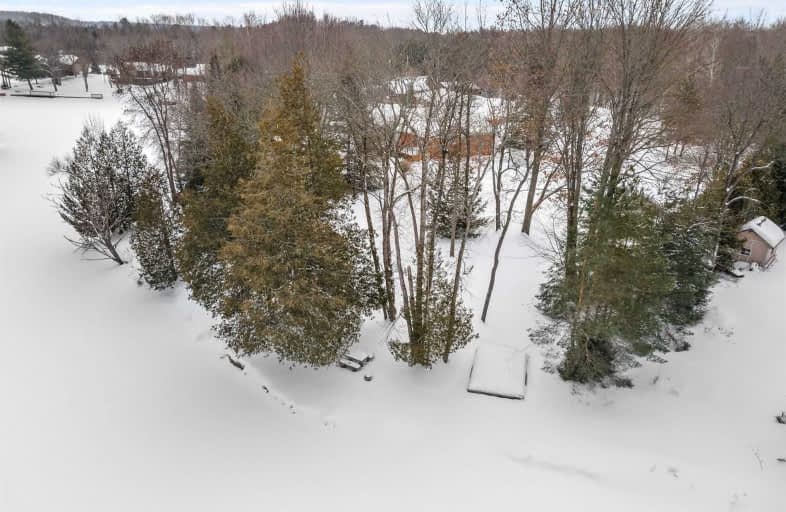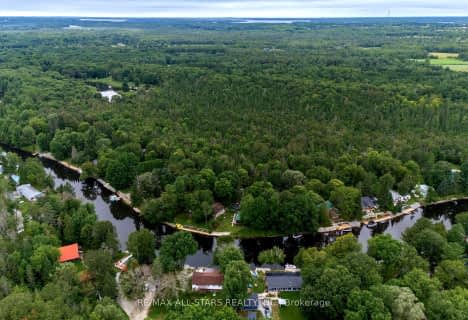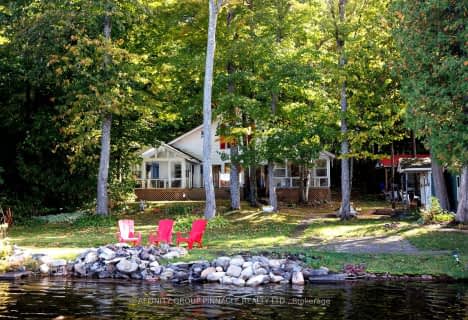Sold on Feb 24, 2021
Note: Property is not currently for sale or for rent.

-
Type: Detached
-
Style: Bungalow
-
Size: 700 sqft
-
Lot Size: 154.2 x 296.92 Feet
-
Age: 31-50 years
-
Taxes: $1,008 per year
-
Days on Site: 6 Days
-
Added: Feb 18, 2021 (6 days on market)
-
Updated:
-
Last Checked: 2 months ago
-
MLS®#: X5119435
-
Listed By: Re/max all-stars realty inc., brokerage
Seasonal Cottage Situated In A Beautiful Treed Waterfront Setting, Large Lot With Approx. 154 Ft Of Deep, Clean Shoreline On The Burnt River In The "Jewel" Of The Kawartha Lakes! Cozy & Functional Open Concept Kitchen & Living Area Featuring A Propane F/P, 3Pc Bath, & 1 Bed/Room. Asphalt Shingles (2020). The Burnt River System Is Also A Gateway Into The Open Lakes & Trent Severn Waterway. Well Appointed Neighbourhood, Ideally Located Close To Fenelon Falls,
Extras
Mins To Bobcaygeon, Shops & Restaurants. Access To The Rail Trail Nearby For Atv's, Snowmobiles, Hiking/Cycling. Virtual Staging As Depicted Shows Space & Layout Concept. Owner Told By Winterizing Plumbing It Could Be 4 Season Use.
Property Details
Facts for 54 Evans Drive, Kawartha Lakes
Status
Days on Market: 6
Last Status: Sold
Sold Date: Feb 24, 2021
Closed Date: Apr 12, 2021
Expiry Date: Apr 21, 2021
Sold Price: $520,000
Unavailable Date: Feb 24, 2021
Input Date: Feb 18, 2021
Prior LSC: Listing with no contract changes
Property
Status: Sale
Property Type: Detached
Style: Bungalow
Size (sq ft): 700
Age: 31-50
Area: Kawartha Lakes
Community: Rural Somerville
Availability Date: Tdb
Assessment Amount: $103,000
Assessment Year: 2021
Inside
Bedrooms: 1
Bathrooms: 1
Kitchens: 1
Rooms: 3
Den/Family Room: No
Air Conditioning: Wall Unit
Fireplace: Yes
Washrooms: 1
Building
Basement: None
Heat Type: Baseboard
Heat Source: Electric
Exterior: Vinyl Siding
Exterior: Wood
Water Supply Type: Drilled Well
Water Supply: Well
Special Designation: Unknown
Parking
Driveway: Private
Garage Type: None
Covered Parking Spaces: 6
Total Parking Spaces: 6
Fees
Tax Year: 2020
Tax Legal Description: Lt 6 Pl 613; Kawartha Lakes
Taxes: $1,008
Highlights
Feature: Cul De Sac
Feature: Level
Feature: Waterfront
Feature: Wooded/Treed
Land
Cross Street: Northline Rd/Evans D
Municipality District: Kawartha Lakes
Fronting On: North
Parcel Number: 631180460
Pool: None
Sewer: Septic
Lot Depth: 296.92 Feet
Lot Frontage: 154.2 Feet
Acres: .50-1.99
Zoning: Rr3
Waterfront: Direct
Water Body Name: Burnt
Water Body Type: River
Water Frontage: 154.2
Water Features: Boat Launch
Water Features: Dock
Shoreline: Clean
Shoreline: Deep
Shoreline Allowance: None
Shoreline Exposure: N
Rural Services: Garbage Pickup
Rural Services: Recycling Pckup
Rooms
Room details for 54 Evans Drive, Kawartha Lakes
| Type | Dimensions | Description |
|---|---|---|
| Living Main | 6.10 x 7.32 | Open Concept, Combined W/Kitchen |
| Bathroom Main | - | 3 Pc Bath |
| Master Main | 2.74 x 2.74 |
| XXXXXXXX | XXX XX, XXXX |
XXXX XXX XXXX |
$XXX,XXX |
| XXX XX, XXXX |
XXXXXX XXX XXXX |
$XXX,XXX | |
| XXXXXXXX | XXX XX, XXXX |
XXXXXXX XXX XXXX |
|
| XXX XX, XXXX |
XXXXXX XXX XXXX |
$XXX,XXX | |
| XXXXXXXX | XXX XX, XXXX |
XXXXXXX XXX XXXX |
|
| XXX XX, XXXX |
XXXXXX XXX XXXX |
$XXX,XXX | |
| XXXXXXXX | XXX XX, XXXX |
XXXXXXX XXX XXXX |
|
| XXX XX, XXXX |
XXXXXX XXX XXXX |
$XXX,XXX |
| XXXXXXXX XXXX | XXX XX, XXXX | $520,000 XXX XXXX |
| XXXXXXXX XXXXXX | XXX XX, XXXX | $469,000 XXX XXXX |
| XXXXXXXX XXXXXXX | XXX XX, XXXX | XXX XXXX |
| XXXXXXXX XXXXXX | XXX XX, XXXX | $469,000 XXX XXXX |
| XXXXXXXX XXXXXXX | XXX XX, XXXX | XXX XXXX |
| XXXXXXXX XXXXXX | XXX XX, XXXX | $509,900 XXX XXXX |
| XXXXXXXX XXXXXXX | XXX XX, XXXX | XXX XXXX |
| XXXXXXXX XXXXXX | XXX XX, XXXX | $495,000 XXX XXXX |

Fenelon Twp Public School
Elementary: PublicRidgewood Public School
Elementary: PublicDunsford District Elementary School
Elementary: PublicLady Mackenzie Public School
Elementary: PublicBobcaygeon Public School
Elementary: PublicLangton Public School
Elementary: PublicSt. Thomas Aquinas Catholic Secondary School
Secondary: CatholicBrock High School
Secondary: PublicFenelon Falls Secondary School
Secondary: PublicCrestwood Secondary School
Secondary: PublicLindsay Collegiate and Vocational Institute
Secondary: PublicI E Weldon Secondary School
Secondary: Public- 1 bath
- 2 bed
- 700 sqft
357 Southam Drive, Kawartha Lakes, Ontario • K0M 1N0 • Rural Somerville
- 1 bath
- 3 bed
38 Dewey's Island Road, Kawartha Lakes, Ontario • K0M 1N0 • Fenelon Falls




