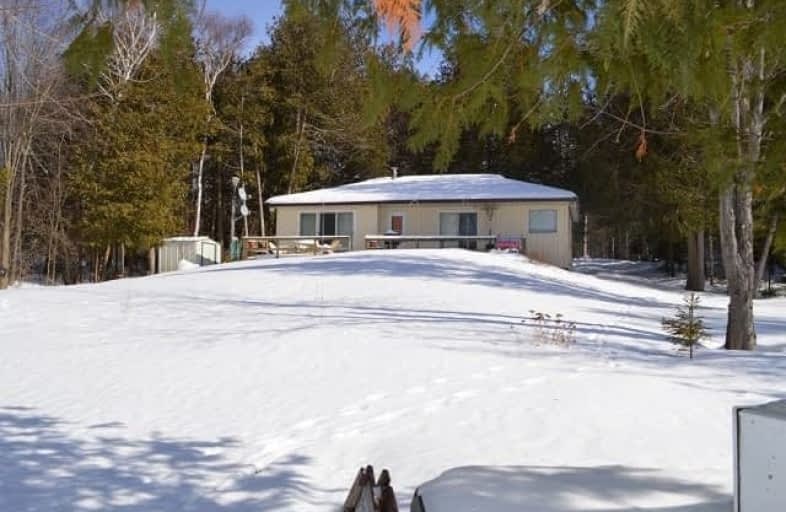Sold on Mar 05, 2019
Note: Property is not currently for sale or for rent.

-
Type: Detached
-
Style: Bungalow
-
Lot Size: 100 x 0 Feet
-
Age: No Data
-
Taxes: $4,777 per year
-
Days on Site: 12 Days
-
Added: Feb 22, 2019 (1 week on market)
-
Updated:
-
Last Checked: 3 months ago
-
MLS®#: X4365332
-
Listed By: Canadian realty company ltd., brokerage
Fabulous Balsam Lake Cottage - Open Concept Living & Kitchen - Big Deck Overlooks Scenic Bay & Lake - Mudroom With Laundry - Walkout To Deck From Kitchen & Livingroom - Cozy Wood Pellet Stove - Hydro Breaker Panel - Big Circle Drive - Single Garage Plus Double Steel Garage/Shop 20' X 35' - Sandy Shore - Part Of Trent System (Large Boat Access) - Just Minutes From Amenities In Coboconk - Almost 1/2 Acre Property - Year Round Road Access.
Extras
1-1/2 Hrs From Scarborough -Great Price - Secure Your Cottage For This Summer! Incl: Light Fixtures, Fridge,Stove,B/In Dish,Washer,Dryer,Contents, Sheds Excl: Some Wall Decorations.
Property Details
Facts for 54 South Fork Drive, Kawartha Lakes
Status
Days on Market: 12
Last Status: Sold
Sold Date: Mar 05, 2019
Closed Date: Mar 27, 2019
Expiry Date: May 31, 2019
Sold Price: $525,000
Unavailable Date: Mar 05, 2019
Input Date: Feb 22, 2019
Property
Status: Sale
Property Type: Detached
Style: Bungalow
Area: Kawartha Lakes
Community: Coboconk
Availability Date: Immed.
Inside
Bedrooms: 3
Bathrooms: 1
Kitchens: 1
Rooms: 6
Den/Family Room: No
Air Conditioning: None
Fireplace: Yes
Laundry Level: Main
Central Vacuum: Y
Washrooms: 1
Building
Basement: Crawl Space
Heat Type: Baseboard
Heat Source: Electric
Exterior: Vinyl Siding
Elevator: N
UFFI: No
Water Supply: Well
Special Designation: Unknown
Other Structures: Drive Shed
Other Structures: Workshop
Retirement: N
Parking
Driveway: Circular
Garage Spaces: 2
Garage Type: Detached
Covered Parking Spaces: 15
Fees
Tax Year: 2018
Tax Legal Description: Lot 8, Plan 424
Taxes: $4,777
Highlights
Feature: Waterfront
Land
Cross Street: Hwy#35 To Lighting P
Municipality District: Kawartha Lakes
Fronting On: West
Pool: None
Sewer: Septic
Lot Frontage: 100 Feet
Lot Irregularities: Site Area 17,859.60 S
Acres: < .50
Waterfront: Direct
Rooms
Room details for 54 South Fork Drive, Kawartha Lakes
| Type | Dimensions | Description |
|---|---|---|
| Living Main | 4.05 x 6.15 | W/O To Deck, Pellet, Wood Stove |
| Kitchen Main | 3.45 x 4.70 | Open Concept, B/I Dishwasher, Eat-In Kitchen |
| Master Main | 2.85 x 3.55 | Broadloom, Ceiling Fan, Closet |
| 2nd Br Main | 2.50 x 3.50 | Double Closet, Ceiling Fan, Broadloom |
| 3rd Br Main | 2.50 x 3.50 | Broadloom, Ceiling Fan, Closet |
| Mudroom Main | 2.20 x 7.15 | W/O To Yard |
| XXXXXXXX | XXX XX, XXXX |
XXXX XXX XXXX |
$XXX,XXX |
| XXX XX, XXXX |
XXXXXX XXX XXXX |
$XXX,XXX | |
| XXXXXXXX | XXX XX, XXXX |
XXXXXXXX XXX XXXX |
|
| XXX XX, XXXX |
XXXXXX XXX XXXX |
$XXX,XXX | |
| XXXXXXXX | XXX XX, XXXX |
XXXXXXXX XXX XXXX |
|
| XXX XX, XXXX |
XXXXXX XXX XXXX |
$XXX,XXX |
| XXXXXXXX XXXX | XXX XX, XXXX | $525,000 XXX XXXX |
| XXXXXXXX XXXXXX | XXX XX, XXXX | $519,900 XXX XXXX |
| XXXXXXXX XXXXXXXX | XXX XX, XXXX | XXX XXXX |
| XXXXXXXX XXXXXX | XXX XX, XXXX | $659,000 XXX XXXX |
| XXXXXXXX XXXXXXXX | XXX XX, XXXX | XXX XXXX |
| XXXXXXXX XXXXXX | XXX XX, XXXX | $659,900 XXX XXXX |

Fenelon Twp Public School
Elementary: PublicSt. John Paul II Catholic Elementary School
Elementary: CatholicRidgewood Public School
Elementary: PublicDunsford District Elementary School
Elementary: PublicLady Mackenzie Public School
Elementary: PublicLangton Public School
Elementary: PublicSt. Thomas Aquinas Catholic Secondary School
Secondary: CatholicBrock High School
Secondary: PublicHaliburton Highland Secondary School
Secondary: PublicFenelon Falls Secondary School
Secondary: PublicLindsay Collegiate and Vocational Institute
Secondary: PublicI E Weldon Secondary School
Secondary: Public

