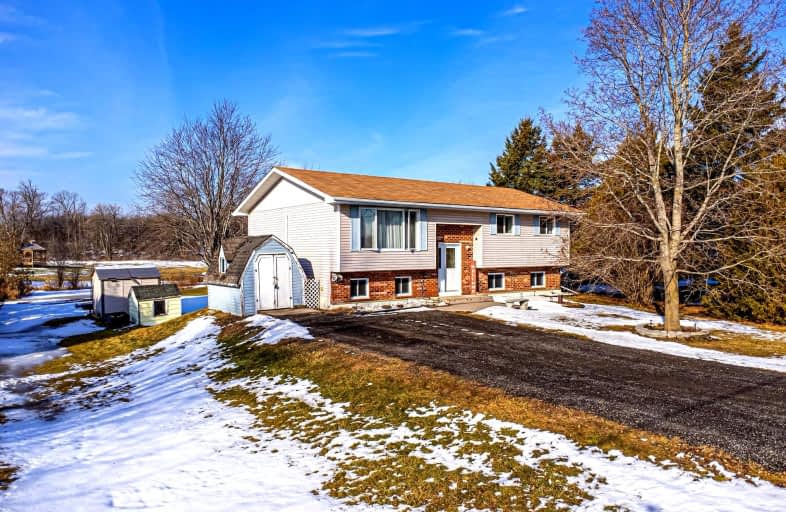
3D Walkthrough
Car-Dependent
- Almost all errands require a car.
22
/100
Somewhat Bikeable
- Almost all errands require a car.
17
/100

Fenelon Twp Public School
Elementary: Public
32.44 km
Ridgewood Public School
Elementary: Public
7.68 km
Lady Mackenzie Public School
Elementary: Public
24.62 km
Bobcaygeon Public School
Elementary: Public
29.93 km
Langton Public School
Elementary: Public
24.37 km
Archie Stouffer Elementary School
Elementary: Public
23.02 km
St. Thomas Aquinas Catholic Secondary School
Secondary: Catholic
45.12 km
Brock High School
Secondary: Public
47.50 km
Haliburton Highland Secondary School
Secondary: Public
41.68 km
Fenelon Falls Secondary School
Secondary: Public
23.29 km
Lindsay Collegiate and Vocational Institute
Secondary: Public
42.65 km
I E Weldon Secondary School
Secondary: Public
42.37 km
-
Austin Sawmill Heritage Park
Kinmount ON 14.33km -
Garnet Graham Beach Park
Fenelon Falls ON K0M 1N0 22.46km -
Furnace falls
Irondale ON 23.04km
-
CIBC
2 Albert St, Coboconk ON K0M 1K0 8.43km -
Kawartha Credit Union
4075 Haliburton County Rd 121, Kinmount ON K0M 2A0 14.43km -
CIBC
95 Bobcaygeon Rd, Haliburton ON K0M 2K0 22.61km

