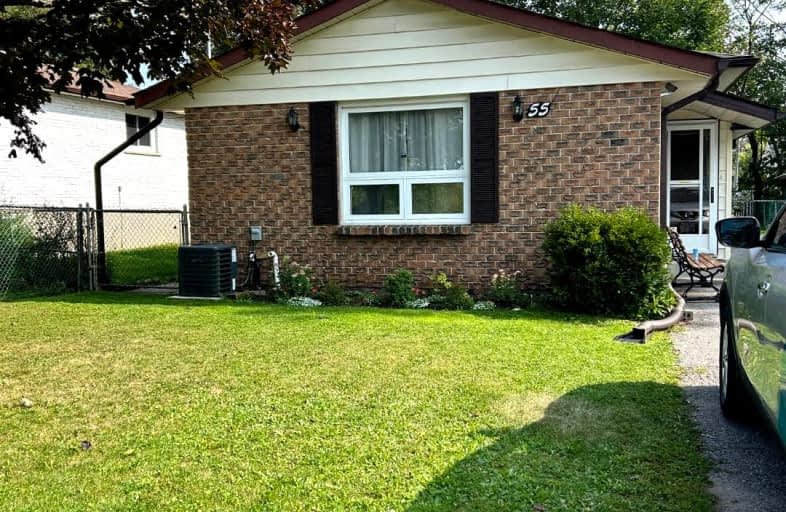Somewhat Walkable
- Some errands can be accomplished on foot.
Bikeable
- Some errands can be accomplished on bike.

St. Mary Catholic Elementary School
Elementary: CatholicKing Albert Public School
Elementary: PublicAlexandra Public School
Elementary: PublicQueen Victoria Public School
Elementary: PublicSt. John Paul II Catholic Elementary School
Elementary: CatholicCentral Senior School
Elementary: PublicSt. Thomas Aquinas Catholic Secondary School
Secondary: CatholicBrock High School
Secondary: PublicFenelon Falls Secondary School
Secondary: PublicLindsay Collegiate and Vocational Institute
Secondary: PublicI E Weldon Secondary School
Secondary: PublicPort Perry High School
Secondary: Public-
Old Mill Park
16 Kent St W, Lindsay ON K9V 2Y1 0.82km -
Northlin Park
Lindsay ON 1.72km -
Elgin Park
Lindsay ON 1.95km
-
Scotiabank
17 Lindsay St S, Lindsay ON K9V 2L7 1.08km -
CIBC
66 Kent St W, Lindsay ON K9V 2Y2 1.09km -
TD Canada Trust Branch and ATM
81 Kent St W, Lindsay ON K9V 2Y3 1.12km
- 2 bath
- 4 bed
- 1500 sqft
96 Lindsay Street South, Kawartha Lakes, Ontario • K9V 2M6 • Lindsay
- 2 bath
- 3 bed
- 1100 sqft
113 Durham Street West, Kawartha Lakes, Ontario • K9V 2R3 • Lindsay














