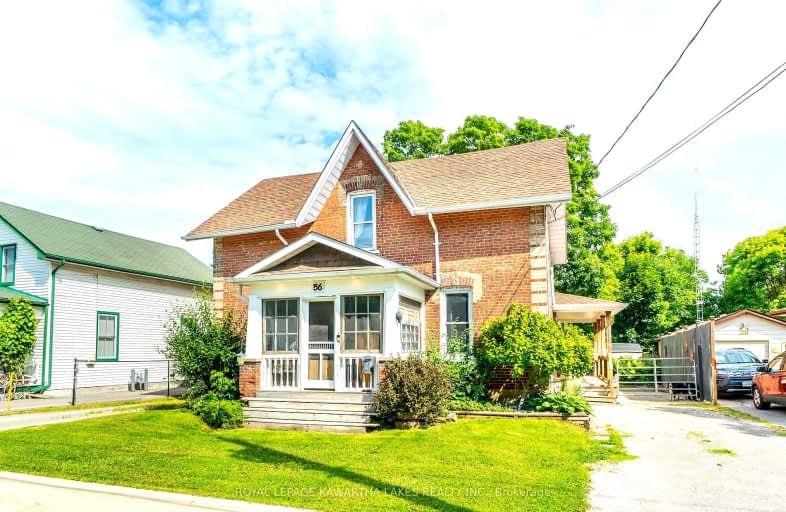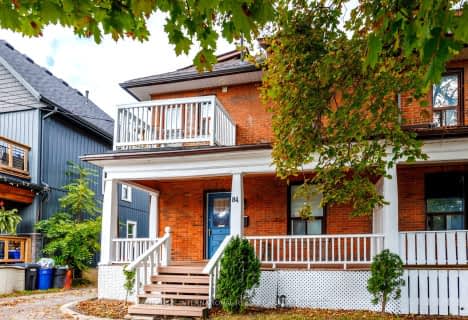Somewhat Walkable
- Some errands can be accomplished on foot.
Bikeable
- Some errands can be accomplished on bike.

King Albert Public School
Elementary: PublicAlexandra Public School
Elementary: PublicQueen Victoria Public School
Elementary: PublicSt. John Paul II Catholic Elementary School
Elementary: CatholicCentral Senior School
Elementary: PublicParkview Public School
Elementary: PublicSt. Thomas Aquinas Catholic Secondary School
Secondary: CatholicBrock High School
Secondary: PublicFenelon Falls Secondary School
Secondary: PublicLindsay Collegiate and Vocational Institute
Secondary: PublicI E Weldon Secondary School
Secondary: PublicPort Perry High School
Secondary: Public-
Northlin Park
Lindsay ON 0.51km -
Elgin Park
Lindsay ON 0.62km -
Old Mill Park
16 Kent St W, Lindsay ON K9V 2Y1 1.14km
-
CIBC
153 Angeline St N, Lindsay ON K9V 4X3 0.84km -
Scotiabank
55 Angeline St N, Lindsay ON K9V 5B7 0.94km -
RBC Royal Bank
189 Kent St W, Lindsay ON K9V 5G6 1km
- 3 bath
- 7 bed
- 1500 sqft
84 Durham Street West, Kawartha Lakes, Ontario • K9V 2P9 • Lindsay





