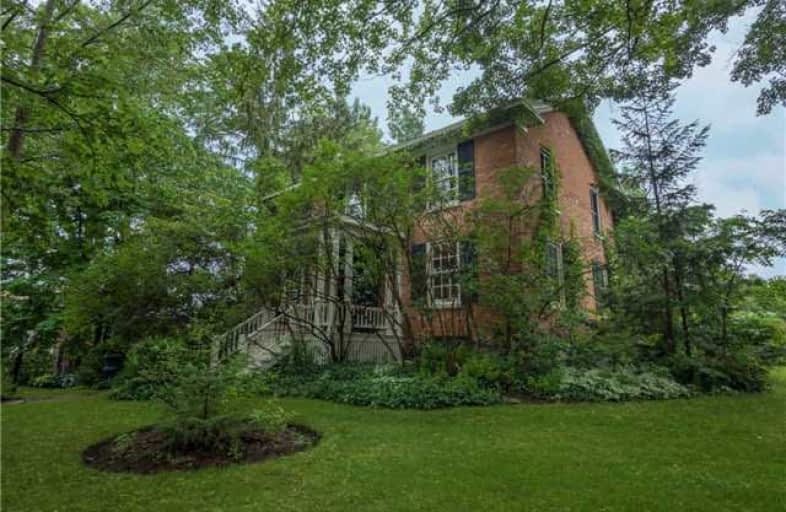Sold on Mar 13, 2018
Note: Property is not currently for sale or for rent.

-
Type: Detached
-
Style: 2-Storey
-
Size: 2000 sqft
-
Lot Size: 149.9 x 296 Feet
-
Age: 100+ years
-
Taxes: $2,717 per year
-
Days on Site: 239 Days
-
Added: Sep 07, 2019 (7 months on market)
-
Updated:
-
Last Checked: 3 months ago
-
MLS®#: X3874227
-
Listed By: Chestnut park real estate limited, brokerage
Built In 1859 This Beautifully Appointed Georgian-Style Home Was Originally The Presbyterian Manse In Quaint Woodville, 30-Min From Hwy 407 Due North Of Oshawa. Today It Sits Prominently On A Private Well-Treed Lot, Just Under 1-Acre And Meticulously Manicured With Naturalized Gardens And Mature Hedging. Beautifully & Lovingly Restored, Each Room Is Graced With Large Multi-Pane Panelled Windows, Original Floors. 18" Baseboards And Detailed Wood Trim.
Extras
Gourmet-Style Kitchen W/ Updated Stainless Steel Appliances, Granite Counter Surfaces. Beautifully Designed Private Flagstone Patios And Walkways, Tranquil Gardens W/ Decorative Features. Victorian Potting Shed. Municipal Water Services.
Property Details
Facts for 56 King Street, Kawartha Lakes
Status
Days on Market: 239
Last Status: Sold
Sold Date: Mar 13, 2018
Closed Date: Apr 12, 2018
Expiry Date: Mar 31, 2018
Sold Price: $635,000
Unavailable Date: Mar 13, 2018
Input Date: Jul 17, 2017
Prior LSC: Extended (by changing the expiry date)
Property
Status: Sale
Property Type: Detached
Style: 2-Storey
Size (sq ft): 2000
Age: 100+
Area: Kawartha Lakes
Community: Woodville
Availability Date: Tbd
Inside
Bedrooms: 4
Bathrooms: 2
Kitchens: 1
Rooms: 9
Den/Family Room: Yes
Air Conditioning: Central Air
Fireplace: Yes
Laundry Level: Lower
Central Vacuum: N
Washrooms: 2
Utilities
Electricity: Yes
Gas: No
Cable: No
Telephone: Available
Building
Basement: Unfinished
Heat Type: Forced Air
Heat Source: Propane
Exterior: Brick
Water Supply: Municipal
Special Designation: Unknown
Other Structures: Garden Shed
Parking
Driveway: Private
Garage Spaces: 1
Garage Type: Detached
Covered Parking Spaces: 6
Total Parking Spaces: 7
Fees
Tax Year: 2017
Tax Legal Description: Plan 119 Pt Blk C Rp 57R2654 Part 1 Rp 57R4801***
Taxes: $2,717
Highlights
Feature: Golf
Feature: Level
Feature: Place Of Worship
Feature: Wooded/Treed
Land
Cross Street: King St & Simcoe Rd
Municipality District: Kawartha Lakes
Fronting On: North
Pool: None
Sewer: Septic
Lot Depth: 296 Feet
Lot Frontage: 149.9 Feet
Lot Irregularities: Irregular
Waterfront: None
Additional Media
- Virtual Tour: https://www.dropbox.com/s/ommsv0hy58jl27z/56%20King%20Street%20Woodville_Custom.mp4?dl=0
Rooms
Room details for 56 King Street, Kawartha Lakes
| Type | Dimensions | Description |
|---|---|---|
| Living Ground | 4.56 x 5.27 | Formal Rm, Fireplace, Wood Floor |
| Dining Ground | 4.37 x 4.47 | Formal Rm, Panelled, Wood Floor |
| Kitchen Ground | 3.35 x 4.42 | Renovated, Granite Counter, Pot Lights |
| Family Ground | 3.42 x 4.68 | Fireplace, French Doors, W/O To Garden |
| Master 2nd | 4.49 x 4.52 | Wood Floor, Panelled |
| 2nd Br 2nd | 3.27 x 4.54 | Wood Floor, His/Hers Closets, Panelled |
| 3rd Br 2nd | 2.29 x 2.93 | Wood Floor, Window |
| 4th Br 2nd | 4.46 x 4.24 | Wood Floor, Fireplace, B/I Bookcase |
| Den Ground | 2.46 x 3.41 | Wood Floor, B/I Shelves, French Doors |
| XXXXXXXX | XXX XX, XXXX |
XXXX XXX XXXX |
$XXX,XXX |
| XXX XX, XXXX |
XXXXXX XXX XXXX |
$XXX,XXX |
| XXXXXXXX XXXX | XXX XX, XXXX | $635,000 XXX XXXX |
| XXXXXXXX XXXXXX | XXX XX, XXXX | $649,900 XXX XXXX |

Holy Family Catholic School
Elementary: CatholicThorah Central Public School
Elementary: PublicWoodville Elementary School
Elementary: PublicLady Mackenzie Public School
Elementary: PublicMariposa Elementary School
Elementary: PublicMcCaskill's Mills Public School
Elementary: PublicSt. Thomas Aquinas Catholic Secondary School
Secondary: CatholicBrock High School
Secondary: PublicFenelon Falls Secondary School
Secondary: PublicLindsay Collegiate and Vocational Institute
Secondary: PublicI E Weldon Secondary School
Secondary: PublicPort Perry High School
Secondary: Public

