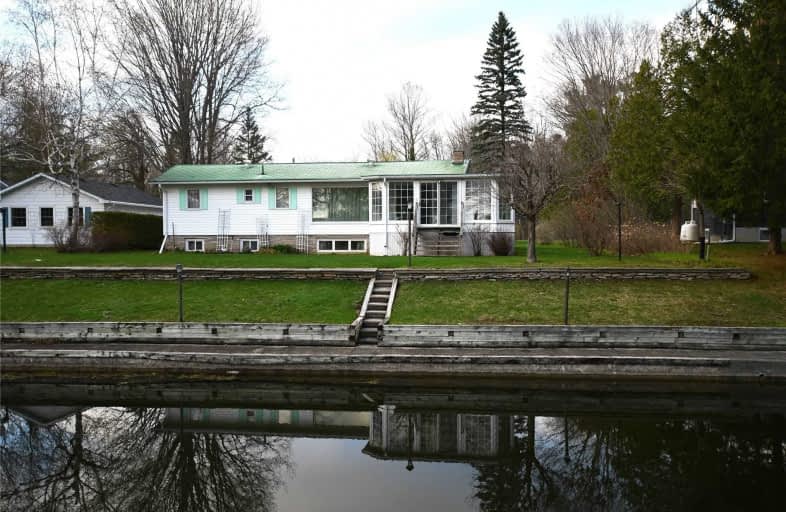Sold on Jul 06, 2021
Note: Property is not currently for sale or for rent.

-
Type: Detached
-
Style: Bungalow
-
Size: 1500 sqft
-
Lot Size: 90 x 184.96 Feet
-
Age: No Data
-
Taxes: $3,859 per year
-
Days on Site: 83 Days
-
Added: Apr 14, 2021 (2 months on market)
-
Updated:
-
Last Checked: 2 months ago
-
MLS®#: X5195207
-
Listed By: Mincom plus realty inc., brokerage
Beehive Park Estates With Your Own Waterfront Docking. Beehive Has Its Waterfront Park With Beach And Boat Ramp. 90Ft On A Canal That Gives You Protected Boat Shelter To Sturgeon Lake Trent Canal System. Eganridge Resort, Golf Club & Spa Nearby. 1625 Sq Ft Good Size Bungalow With 3+2 Bedrooms, 1.5 Bathrooms, Large Living Room, Rec Room, Sunroom And Main Floor Laundry. Double Detached Garage 20X24. Beautiful Area. House Needs Work.
Extras
Under Contract: Hot Water Heater, Propane Tank Incls: Dishwasher, Dryer, Refrigerator, Stove, Washer, Window Coverings Lawn Sprinker System. Also, Wood Exterior As Well.
Property Details
Facts for 56 Verulam Drive, Kawartha Lakes
Status
Days on Market: 83
Last Status: Sold
Sold Date: Jul 06, 2021
Closed Date: Jul 23, 2021
Expiry Date: Aug 14, 2021
Sold Price: $580,000
Unavailable Date: Jul 06, 2021
Input Date: Apr 15, 2021
Property
Status: Sale
Property Type: Detached
Style: Bungalow
Size (sq ft): 1500
Area: Kawartha Lakes
Community: Rural Fenelon
Availability Date: Flexible
Inside
Bedrooms: 3
Bedrooms Plus: 2
Bathrooms: 2
Kitchens: 1
Rooms: 9
Den/Family Room: No
Air Conditioning: Central Air
Fireplace: Yes
Laundry Level: Main
Washrooms: 2
Utilities
Electricity: Yes
Building
Basement: Full
Basement 2: Part Fin
Heat Type: Forced Air
Heat Source: Oil
Exterior: Alum Siding
Exterior: Vinyl Siding
Water Supply: Well
Special Designation: Unknown
Parking
Driveway: Pvt Double
Garage Spaces: 2
Garage Type: Detached
Covered Parking Spaces: 4
Total Parking Spaces: 4
Fees
Tax Year: 2020
Tax Legal Description: Lt 30 Pl 380 T/W Vt55894; Kawartha Lakes
Taxes: $3,859
Highlights
Feature: Beach
Feature: Golf
Feature: Lake Access
Feature: Level
Feature: Park
Feature: Waterfront
Land
Cross Street: Cty Rd 8 & Verulam D
Municipality District: Kawartha Lakes
Fronting On: South
Parcel Number: 631260426
Pool: None
Sewer: Septic
Lot Depth: 184.96 Feet
Lot Frontage: 90 Feet
Lot Irregularities: Lot Size From Geoware
Zoning: R1
Waterfront: Direct
Water Body Name: Sturgeon
Water Body Type: Canal
Access To Property: Yr Rnd Municpal Rd
Water Features: Canal Front
Water Features: Trent System
Shoreline: Natural
Shoreline: Other
Shoreline Allowance: Not Ownd
Shoreline Exposure: S
Rural Services: Electrical
Rural Services: Garbage Pickup
Rural Services: Recycling Pckup
Additional Media
- Virtual Tour: https://youtu.be/ARiCIgaMYQA
Rooms
Room details for 56 Verulam Drive, Kawartha Lakes
| Type | Dimensions | Description |
|---|---|---|
| Living Main | 7.01 x 5.89 | |
| Kitchen Main | 2.97 x 3.30 | Skylight |
| Dining Main | 2.77 x 2.97 | |
| Master Main | 3.84 x 4.37 | 2 Pc Ensuite |
| 2nd Br Main | 3.00 x 3.89 | |
| 3rd Br Main | 2.95 x 2.77 | |
| Laundry Main | 3.38 x 4.47 | |
| Sunroom Main | 3.53 x 6.15 | |
| Rec Lower | 7.54 x 5.46 | |
| 4th Br Lower | 3.23 x 3.58 | |
| 5th Br Lower | 2.82 x 4.85 | |
| Utility Lower | 4.42 x 8.28 |

| XXXXXXXX | XXX XX, XXXX |
XXXX XXX XXXX |
$XXX,XXX |
| XXX XX, XXXX |
XXXXXX XXX XXXX |
$XXX,XXX |
| XXXXXXXX XXXX | XXX XX, XXXX | $580,000 XXX XXXX |
| XXXXXXXX XXXXXX | XXX XX, XXXX | $699,900 XXX XXXX |

Fenelon Twp Public School
Elementary: PublicSt. Luke Catholic Elementary School
Elementary: CatholicQueen Victoria Public School
Elementary: PublicDunsford District Elementary School
Elementary: PublicBobcaygeon Public School
Elementary: PublicLangton Public School
Elementary: PublicÉSC Monseigneur-Jamot
Secondary: CatholicSt. Thomas Aquinas Catholic Secondary School
Secondary: CatholicFenelon Falls Secondary School
Secondary: PublicCrestwood Secondary School
Secondary: PublicLindsay Collegiate and Vocational Institute
Secondary: PublicI E Weldon Secondary School
Secondary: Public
