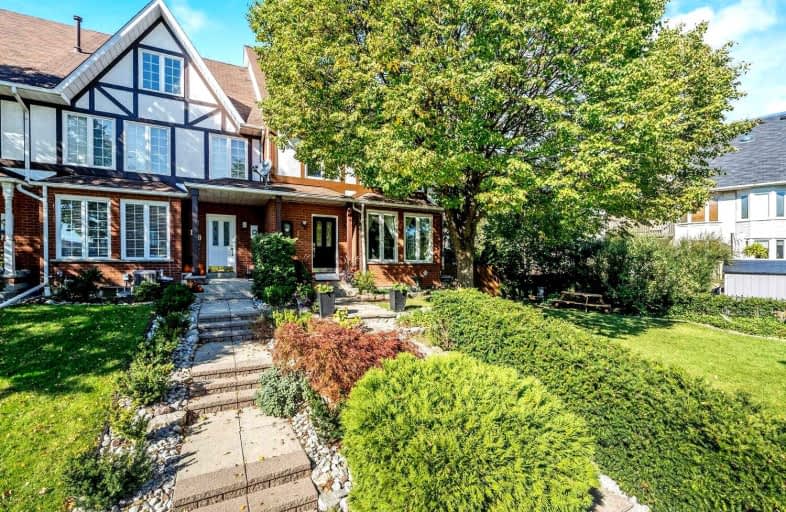Sold on Oct 22, 2021
Note: Property is not currently for sale or for rent.

-
Type: Att/Row/Twnhouse
-
Style: 3-Storey
-
Lot Size: 81.1 x 197.37 Feet
-
Age: No Data
-
Taxes: $4,024 per year
-
Days on Site: 2 Days
-
Added: Oct 20, 2021 (2 days on market)
-
Updated:
-
Last Checked: 2 months ago
-
MLS®#: X5408144
-
Listed By: Royal lepage meadowtowne realty, brokerage
End Unit Freehold Townhome W/ 5 Bdrms,5 Bthrms, 2 Car Garage On Extra Lrg Lot. Main Flr Has An Eat-In Fam Size Kit, Living & Dining Rm W/ Wood Burning Fireplace And Walk-Out To Tiered Deck And Backyard, 2 Pc Bath And Laundry. 2nd Flr Has Master W/ Sitting Area, W/I Closet & 5Pc. Ensuite. 2 Lrg Bdrms & 4Pc. Bath.Third Flr Has 2 Bdrms W/ Shared Bath & Sitting Area, Great For Teens Or Home Office. Fin Basement W/Rec Rm& Wet Bar Great For Movie Or Game Night.
Extras
Fridge, Stove, B/I Dishwasher, B/I Microwave, Washer, Dryer, All Elf, All Window Coverings, Cvac, Ro Filtration System, Water Softener (As Is), Gdo & Remote, Above Ground Pool And Equipment.
Property Details
Facts for 126 Edgewater Drive, Hamilton
Status
Days on Market: 2
Last Status: Sold
Sold Date: Oct 22, 2021
Closed Date: Dec 30, 2021
Expiry Date: Feb 16, 2022
Sold Price: $925,000
Unavailable Date: Oct 22, 2021
Input Date: Oct 20, 2021
Prior LSC: Listing with no contract changes
Property
Status: Sale
Property Type: Att/Row/Twnhouse
Style: 3-Storey
Area: Hamilton
Community: Stoney Creek
Availability Date: Tba
Inside
Bedrooms: 5
Bathrooms: 5
Kitchens: 1
Rooms: 11
Den/Family Room: No
Air Conditioning: Central Air
Fireplace: Yes
Laundry Level: Lower
Washrooms: 5
Building
Basement: Finished
Heat Type: Forced Air
Heat Source: Gas
Exterior: Brick
Exterior: Wood
Water Supply: Municipal
Special Designation: Unknown
Parking
Driveway: Other
Garage Spaces: 2
Garage Type: Attached
Total Parking Spaces: 2
Fees
Tax Year: 2021
Tax Legal Description: Pcl 11-1, Sec 62M96M Pt Lt 11,Pl62M596 Parts 1&2**
Taxes: $4,024
Land
Cross Street: Harbour Drive/Edgewa
Municipality District: Hamilton
Fronting On: East
Pool: Abv Grnd
Sewer: Sewers
Lot Depth: 197.37 Feet
Lot Frontage: 81.1 Feet
Additional Media
- Virtual Tour: https://tours.shutterhouse.ca/1917098?idx=1
Rooms
Room details for 126 Edgewater Drive, Hamilton
| Type | Dimensions | Description |
|---|---|---|
| Kitchen Main | 4.01 x 3.90 | Laminate, Large Window, W/O To Yard |
| Living Main | 4.85 x 6.55 | Laminate, W/O To Deck, Fireplace |
| Dining Main | 4.23 x 3.64 | Laminate, Combined W/Living, Large Window |
| Breakfast Main | 3.63 x 3.90 | Laminate, Large Window |
| Br 2nd | 7.33 x 6.37 | Balcony, 5 Pc Ensuite, W/I Closet |
| 2nd Br 2nd | 3.63 x 3.48 | Large Closet, Large Window |
| 3rd Br 2nd | 3.62 x 3.14 | Large Closet, Large Window |
| 4th Br 3rd | 3.48 x 3.33 | Large Closet, Large Window |
| 5th Br 3rd | 3.69 x 4.67 | Large Closet, Large Window |
| Family Bsmt | 5.30 x 2.83 | Ceramic Floor, Wet Bar |
| XXXXXXXX | XXX XX, XXXX |
XXXX XXX XXXX |
$XXX,XXX |
| XXX XX, XXXX |
XXXXXX XXX XXXX |
$XXX,XXX |
| XXXXXXXX XXXX | XXX XX, XXXX | $925,000 XXX XXXX |
| XXXXXXXX XXXXXX | XXX XX, XXXX | $925,000 XXX XXXX |

St. Clare of Assisi Catholic Elementary School
Elementary: CatholicOur Lady of Peace Catholic Elementary School
Elementary: CatholicImmaculate Heart of Mary Catholic Elementary School
Elementary: CatholicMountain View Public School
Elementary: PublicMemorial Public School
Elementary: PublicWinona Elementary Elementary School
Elementary: PublicGlendale Secondary School
Secondary: PublicSir Winston Churchill Secondary School
Secondary: PublicOrchard Park Secondary School
Secondary: PublicBlessed Trinity Catholic Secondary School
Secondary: CatholicSaltfleet High School
Secondary: PublicCardinal Newman Catholic Secondary School
Secondary: Catholic

