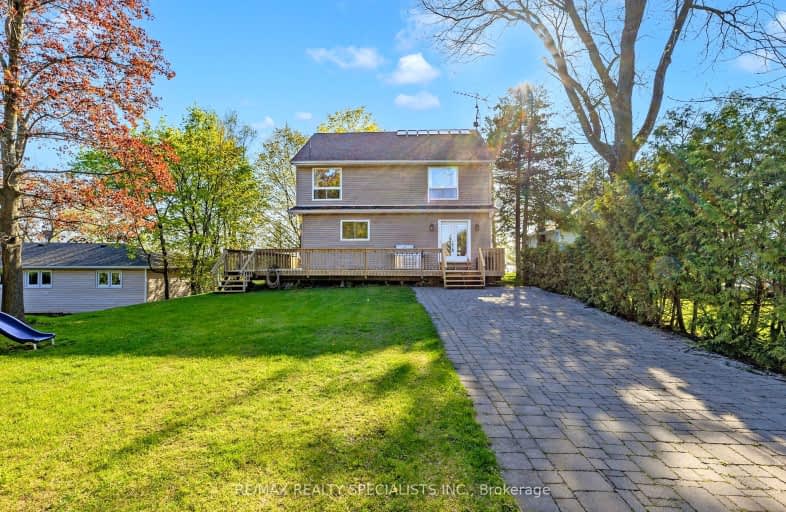Car-Dependent
- Almost all errands require a car.
0
/100
Somewhat Bikeable
- Most errands require a car.
25
/100

Fenelon Twp Public School
Elementary: Public
16.95 km
St. John Paul II Catholic Elementary School
Elementary: Catholic
25.35 km
Ridgewood Public School
Elementary: Public
7.84 km
Dunsford District Elementary School
Elementary: Public
20.06 km
Lady Mackenzie Public School
Elementary: Public
13.82 km
Langton Public School
Elementary: Public
9.65 km
St. Thomas Aquinas Catholic Secondary School
Secondary: Catholic
29.62 km
Brock High School
Secondary: Public
35.33 km
Fenelon Falls Secondary School
Secondary: Public
8.29 km
Crestwood Secondary School
Secondary: Public
47.47 km
Lindsay Collegiate and Vocational Institute
Secondary: Public
27.16 km
I E Weldon Secondary School
Secondary: Public
26.93 km
-
Garnet Graham Beach Park
Fenelon Falls ON K0M 1N0 7.51km -
Bobcaygeon Agriculture Park
Mansfield St, Bobcaygeon ON K0M 1A0 20.81km -
Austin Sawmill Heritage Park
Kinmount ON 23.45km
-
CIBC
2 Albert St, Coboconk ON K0M 1K0 7.12km -
TD Bank Financial Group
49 Colbourne St, Fenelon Falls ON K0M 1N0 7.92km -
BMO Bank of Montreal
39 Colborne St, Fenelon Falls ON K0M 1N0 7.94km


