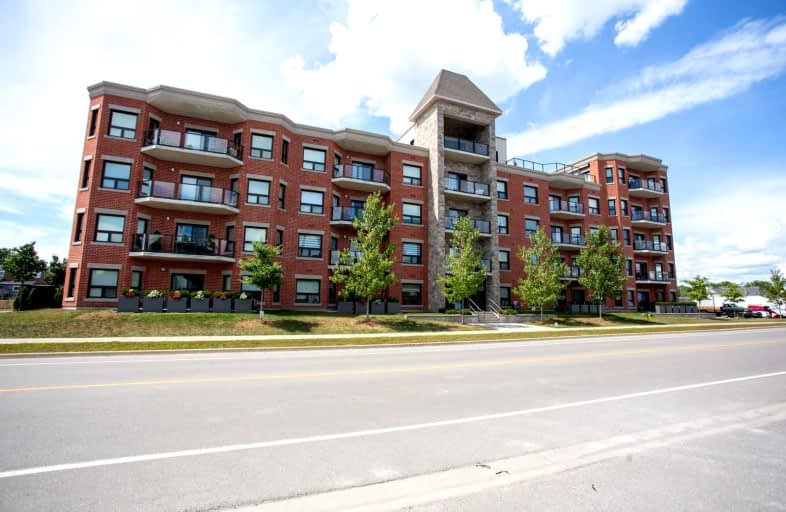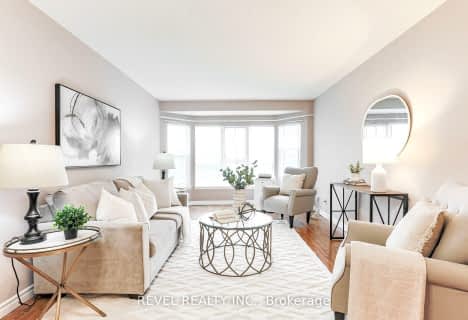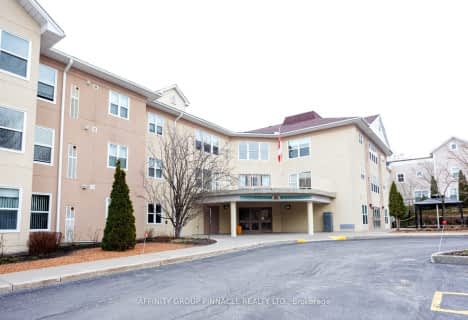
Walker's Paradise
- Daily errands do not require a car.
Bikeable
- Some errands can be accomplished on bike.

St. Mary Catholic Elementary School
Elementary: CatholicKing Albert Public School
Elementary: PublicAlexandra Public School
Elementary: PublicQueen Victoria Public School
Elementary: PublicCentral Senior School
Elementary: PublicLeslie Frost Public School
Elementary: PublicSt. Thomas Aquinas Catholic Secondary School
Secondary: CatholicBrock High School
Secondary: PublicFenelon Falls Secondary School
Secondary: PublicLindsay Collegiate and Vocational Institute
Secondary: PublicI E Weldon Secondary School
Secondary: PublicPort Perry High School
Secondary: Public-
La Mantia's Country Market
50 William Street South, Lindsay 0.35km -
Food Basics
363 Kent Street West, Lindsay 1.28km -
Open Grocery
106 Queen Street, Lindsay 1.35km
-
Fermented Cellar
15 Cambridge Street South, Lindsay 0.26km -
River Wine Works
10 York Street North, Lindsay 0.57km -
Beer Store 4590
370 Kent Street West, Lindsay 1.55km
-
Terry's Fish & Chips Seafood Grill
16 Victoria Avenue South, Lindsay 0.1km -
Hobart's
189 Kent Street West, Lindsay 0.24km -
Tim Hortons
191 Kent Street West, Lindsay 0.25km
-
Tim Hortons
191 Kent Street West, Lindsay 0.25km -
Boiling Over's Coffee Vault
148 Kent Street West, Lindsay 0.35km -
Milk & Honey Eatery
17 William Street South, Lindsay 0.36km
-
RBC Royal Bank
189 Kent Street West, Kawartha Lakes 0.27km -
Scotiabank
165 Kent Street West, Lindsay 0.31km -
BMO Bank of Montreal
16 William Street South, Lindsay 0.4km
-
LINDSAY DRY CLEANERS & CANGO GAS BAR
211 Kent Street West, Lindsay 0.28km -
Shell
17 Lindsay Street South, Lindsay 0.52km -
Esso
89 Lindsay Street South, Lindsay 0.57km
-
Sweat Happy Wellness
15 William Street North, Lindsay 0.47km -
11:11 Full Circle Healing
15 William Street North, Lindsay 0.47km -
Spectrum Centre For Creative Fitness
38 Cambridge Street North, Lindsay 0.58km
-
Victoria Park Lindsay
190 Kent Street West, Lindsay 0.33km -
Frank Banks Gazebo
6 Victoria Ave N, Lindsay, ON K9V 4E5 Victoria Avenue North, Lindsay 0.39km -
Peace Park
Kawartha Lakes 0.56km
-
Lindsay - Kawartha Lakes Public Library
190 Kent Street West, Lindsay 0.34km -
Oakwood - Kawartha Lakes Public Library
932 Highway 7, Oakwood 11.26km -
Little Britain Community Centre
9 Arena Rd, Little Britain 11.94km
-
Good Doctors Lindsay
86 Russell Street West, Lindsay 0.2km -
K2 Cardiac Care
189 Kent Street West Suite 215, Lindsay 0.26km -
Canada Vein Clinics
37 William Street North, Lindsay 0.51km
-
Victoria Drug Mart
189 Kent Street West, Lindsay 0.28km -
Reid's valu-mart
42 Russell Street West, Lindsay 0.32km -
Remedy'sRx on Kent
108 Kent Street West, Lindsay 0.38km
-
FRIENDLY DOLLAR & DISCOUNT
131 Kent Street West, Lindsay 0.36km -
True North Trading
55 George Street West, Lindsay 0.48km -
SPECTRUM CREATIVE FITNESS
38 Cambridge Street North, Lindsay 0.58km
-
Century Cinemas 3
141 Kent Street West, Lindsay 0.34km -
Lindsay Twin Drive-In Theatre
229 Pigeon Lake Road, Lindsay 4.08km
-
Coach and Horses Pub
16 York Street South, Lindsay 0.46km -
Auk's Lodge-Fleming College
200 Albert Street South, Lindsay 1.18km -
Symposium Cafe Restaurant & Lounge
449 Kent Street West, Lindsay 2.04km
More about this building
View 58 Glenelg Street West, Kawartha Lakes- 1 bath
- 1 bed
- 800 sqft
407-50 Rivermill Boulevard, Kawartha Lakes, Ontario • K9V 6C1 • Lindsay
- 1 bath
- 1 bed
- 800 sqft
102-50 Rivermill Boulevard, Kawartha Lakes, Ontario • K9V 6C1 • Lindsay
- 2 bath
- 2 bed
- 1000 sqft
204-50 Rivermill Boulevard, Kawartha Lakes, Ontario • K9V 6C1 • Lindsay









