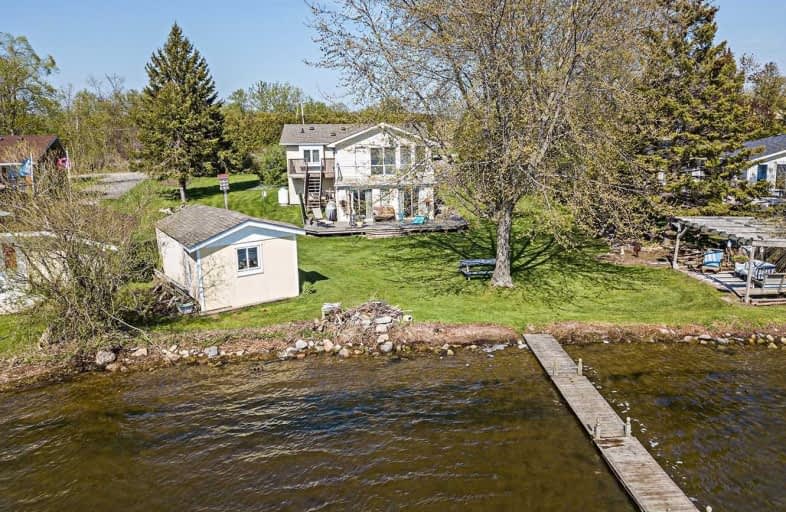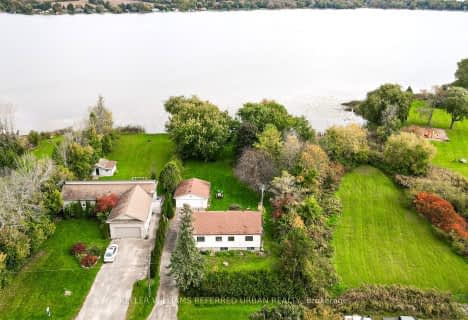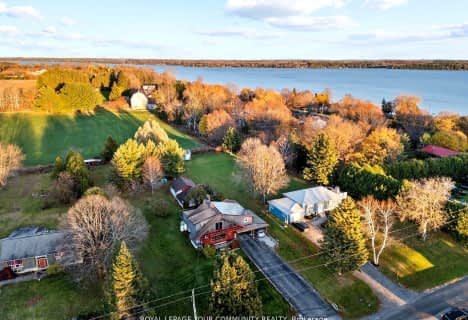Sold on Mar 09, 2019
Note: Property is not currently for sale or for rent.

-
Type: Detached
-
Style: Bungaloft
-
Lot Size: 80 x 200 Feet
-
Age: No Data
-
Taxes: $3,021 per year
-
Days on Site: 25 Days
-
Added: Feb 12, 2019 (3 weeks on market)
-
Updated:
-
Last Checked: 3 months ago
-
MLS®#: X4358188
-
Listed By: Coldwell banker - r.m.r. real estate, brokerage
This Better Homes & Gardens Cottage Chic 4 Season Home Will Captivate Your Heart The Moment You Walk Through The Door! Open Concept W/Living Rm/Dining Rm,Family Rm & Kitchen W/Breakfast Bar,Pantry All Overlook The Lake & Gorgeous Sunsets! Many Walkouts,Romantic Master Bdrm W/Cathedral Ceiling,Patio Doors To Your Private Duradeck Balcony W/Glass Panels To Captivate The Sunsets,Fireplace,Master Bath With 2 Seater Jacuzzi Tub & Separate Shower.W/I Closet.
Extras
12'X22' Dry Boat House Lakeside W/Plenty Of Storage And Oversized Shed,Dock.Great Quiet Neighbourhood.20 Mins To Port Perry Or Lindsay.Approx 50 Mins + To Gta.Great Commuter Location With Easy Access To New 407 Ext,404,401.Large Lot.
Property Details
Facts for 58 Starr Boulevard, Kawartha Lakes
Status
Days on Market: 25
Last Status: Sold
Sold Date: Mar 09, 2019
Closed Date: May 30, 2019
Expiry Date: May 13, 2019
Sold Price: $620,000
Unavailable Date: Mar 09, 2019
Input Date: Feb 12, 2019
Property
Status: Sale
Property Type: Detached
Style: Bungaloft
Area: Kawartha Lakes
Community: Little Britain
Availability Date: Tba
Inside
Bedrooms: 3
Bathrooms: 3
Kitchens: 1
Rooms: 10
Den/Family Room: Yes
Air Conditioning: None
Fireplace: Yes
Laundry Level: Main
Washrooms: 3
Utilities
Electricity: Yes
Gas: No
Cable: Available
Telephone: Available
Building
Basement: Other
Heat Type: Other
Heat Source: Propane
Exterior: Vinyl Siding
Water Supply Type: Drilled Well
Water Supply: Well
Special Designation: Unknown
Other Structures: Drive Shed
Other Structures: Garden Shed
Parking
Driveway: Private
Garage Type: None
Covered Parking Spaces: 8
Fees
Tax Year: 2018
Tax Legal Description: Con B Pt Lot 15 Plan 290 Lot 10; Kawartha Lakes
Taxes: $3,021
Highlights
Feature: Cul De Sac
Feature: Level
Feature: Waterfront
Land
Cross Street: Ramsey/Ogemah/Cottag
Municipality District: Kawartha Lakes
Fronting On: South
Parcel Number: 631960357
Pool: None
Sewer: Septic
Lot Depth: 200 Feet
Lot Frontage: 80 Feet
Lot Irregularities: Per Mpac - Irregular.
Zoning: Residential
Waterfront: Direct
Additional Media
- Virtual Tour: https://vimeo.com/user65917821/review/270358431/44bf10f9d0
Rooms
Room details for 58 Starr Boulevard, Kawartha Lakes
| Type | Dimensions | Description |
|---|---|---|
| Living Main | 3.48 x 5.33 | Fireplace, B/I Bookcase, W/O To Yard |
| Dining Main | 2.80 x 4.06 | O/Looks Living, Open Concept |
| Kitchen Main | 2.80 x 3.05 | Breakfast Bar, Pantry, Backsplash |
| Family Main | 5.60 x 2.66 | W/O To Deck, Sliding Doors, Open Concept |
| Bathroom Main | - | 2 Pc Bath |
| Laundry Main | 2.28 x 2.13 | B/I Shelves |
| Master Upper | 3.53 x 5.59 | W/O To Deck, W/I Closet, 4 Pc Ensuite |
| 2nd Br Upper | 2.79 x 3.43 | Hardwood Floor, Closet |
| 3rd Br Upper | 2.84 x 3.56 | Hardwood Floor, Closet |
| Bathroom Upper | - | 4 Pc Bath |
| XXXXXXXX | XXX XX, XXXX |
XXXX XXX XXXX |
$XXX,XXX |
| XXX XX, XXXX |
XXXXXX XXX XXXX |
$XXX,XXX | |
| XXXXXXXX | XXX XX, XXXX |
XXXXXXXX XXX XXXX |
|
| XXX XX, XXXX |
XXXXXX XXX XXXX |
$XXX,XXX | |
| XXXXXXXX | XXX XX, XXXX |
XXXXXXX XXX XXXX |
|
| XXX XX, XXXX |
XXXXXX XXX XXXX |
$XXX,XXX | |
| XXXXXXXX | XXX XX, XXXX |
XXXXXXX XXX XXXX |
|
| XXX XX, XXXX |
XXXXXX XXX XXXX |
$XXX,XXX |
| XXXXXXXX XXXX | XXX XX, XXXX | $620,000 XXX XXXX |
| XXXXXXXX XXXXXX | XXX XX, XXXX | $649,880 XXX XXXX |
| XXXXXXXX XXXXXXXX | XXX XX, XXXX | XXX XXXX |
| XXXXXXXX XXXXXX | XXX XX, XXXX | $649,880 XXX XXXX |
| XXXXXXXX XXXXXXX | XXX XX, XXXX | XXX XXXX |
| XXXXXXXX XXXXXX | XXX XX, XXXX | $669,880 XXX XXXX |
| XXXXXXXX XXXXXXX | XXX XX, XXXX | XXX XXXX |
| XXXXXXXX XXXXXX | XXX XX, XXXX | $710,000 XXX XXXX |

Dr George Hall Public School
Elementary: PublicCartwright Central Public School
Elementary: PublicMariposa Elementary School
Elementary: PublicSt. Dominic Catholic Elementary School
Elementary: CatholicLeslie Frost Public School
Elementary: PublicS A Cawker Public School
Elementary: PublicSt. Thomas Aquinas Catholic Secondary School
Secondary: CatholicBrock High School
Secondary: PublicLindsay Collegiate and Vocational Institute
Secondary: PublicI E Weldon Secondary School
Secondary: PublicPort Perry High School
Secondary: PublicMaxwell Heights Secondary School
Secondary: Public- 2 bath
- 3 bed
- 700 sqft
33 Shelley Drive, Kawartha Lakes, Ontario • K0M 2C0 • Little Britain
- 2 bath
- 4 bed
79 Ball Point Road, Kawartha Lakes, Ontario • K0M 2C0 • Little Britain




