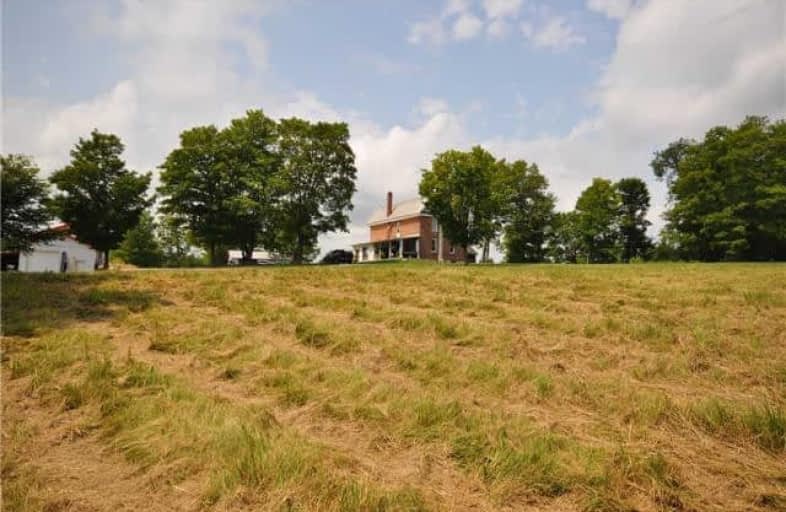Sold on Mar 13, 2018
Note: Property is not currently for sale or for rent.

-
Type: Detached
-
Style: 2 1/2 Storey
-
Lot Size: 103.55 x 0 Acres
-
Age: No Data
-
Taxes: $2,658 per year
-
Days on Site: 32 Days
-
Added: Sep 07, 2019 (1 month on market)
-
Updated:
-
Last Checked: 3 months ago
-
MLS®#: X4039903
-
Listed By: Affinity group pinnacle realty ltd., brokerage
Tastefully Updated Brick Farmhouse On 104 Acres. This 4 Bedroom Renovated 1913 Home Features A Country Kitchen, Formal Dining Room, Main Floor Office And Laundry. The Attic Awaits Your Touch. Fully Updated 3,000 Sq Ft Shop W/ 400 Amp Service And 2 Overhead Doors. Spring Fed Pond And Trails Throughout The Property.
Extras
Property Is A Mix Of Workable Fields, Mixed Bush And Some Ep. 2 Wells On Property. Incld: Fridge,Stove, Dishwasher, Washer/Dryer, Hwt. Exclude: Bathroom Chandelier, Copper Planter.
Property Details
Facts for 584 Baseline Road, Kawartha Lakes
Status
Days on Market: 32
Last Status: Sold
Sold Date: Mar 13, 2018
Closed Date: Mar 29, 2018
Expiry Date: May 31, 2018
Sold Price: $725,000
Unavailable Date: Mar 13, 2018
Input Date: Feb 09, 2018
Property
Status: Sale
Property Type: Detached
Style: 2 1/2 Storey
Area: Kawartha Lakes
Community: Rural Somerville
Availability Date: Tba
Inside
Bedrooms: 4
Bathrooms: 2
Kitchens: 1
Rooms: 10
Den/Family Room: No
Air Conditioning: None
Fireplace: No
Laundry Level: Main
Washrooms: 2
Building
Basement: Full
Basement 2: Unfinished
Heat Type: Forced Air
Heat Source: Propane
Exterior: Brick
Exterior: Vinyl Siding
Water Supply Type: Drilled Well
Water Supply: Well
Special Designation: Unknown
Other Structures: Workshop
Parking
Driveway: Lane
Garage Spaces: 1
Garage Type: Detached
Covered Parking Spaces: 15
Total Parking Spaces: 16
Fees
Tax Year: 2017
Tax Legal Description: Pt Lt 56-57 Con Front Range Somerville ***
Taxes: $2,658
Highlights
Feature: Rolling
Feature: Wooded/Treed
Land
Cross Street: Baseline Rd / Hwy 35
Municipality District: Kawartha Lakes
Fronting On: East
Parcel Number: 631200115
Pool: None
Sewer: Septic
Lot Frontage: 103.55 Acres
Acres: 100+
Rooms
Room details for 584 Baseline Road, Kawartha Lakes
| Type | Dimensions | Description |
|---|---|---|
| Kitchen Ground | 3.44 x 6.86 | Ceramic Floor, Eat-In Kitchen, W/O To Balcony |
| Dining Ground | 3.39 x 5.40 | Laminate, Crown Moulding, Panelled |
| Living Ground | 3.41 x 4.98 | Laminate, Crown Moulding, Panelled |
| Office Ground | 2.56 x 3.42 | Laminate |
| Sunroom Ground | 2.70 x 5.92 | Broadloom, W/O To Patio |
| Master 2nd | 3.68 x 3.21 | Broadloom, Closet |
| 2nd Br 2nd | 2.75 x 5.63 | Broadloom, Closet |
| 3rd Br 2nd | 2.81 x 4.94 | Broadloom, Closet |
| 4th Br 2nd | 3.58 x 3.23 | Broadloom, Closet |
| XXXXXXXX | XXX XX, XXXX |
XXXX XXX XXXX |
$XXX,XXX |
| XXX XX, XXXX |
XXXXXX XXX XXXX |
$XXX,XXX | |
| XXXXXXXX | XXX XX, XXXX |
XXXXXXX XXX XXXX |
|
| XXX XX, XXXX |
XXXXXX XXX XXXX |
$XXX,XXX | |
| XXXXXXXX | XXX XX, XXXX |
XXXXXXXX XXX XXXX |
|
| XXX XX, XXXX |
XXXXXX XXX XXXX |
$XXX,XXX | |
| XXXXXXXX | XXX XX, XXXX |
XXXXXXXX XXX XXXX |
|
| XXX XX, XXXX |
XXXXXX XXX XXXX |
$XXX,XXX |
| XXXXXXXX XXXX | XXX XX, XXXX | $725,000 XXX XXXX |
| XXXXXXXX XXXXXX | XXX XX, XXXX | $750,000 XXX XXXX |
| XXXXXXXX XXXXXXX | XXX XX, XXXX | XXX XXXX |
| XXXXXXXX XXXXXX | XXX XX, XXXX | $750,000 XXX XXXX |
| XXXXXXXX XXXXXXXX | XXX XX, XXXX | XXX XXXX |
| XXXXXXXX XXXXXX | XXX XX, XXXX | $750,000 XXX XXXX |
| XXXXXXXX XXXXXXXX | XXX XX, XXXX | XXX XXXX |
| XXXXXXXX XXXXXX | XXX XX, XXXX | $750,000 XXX XXXX |

Fenelon Twp Public School
Elementary: PublicRidgewood Public School
Elementary: PublicLady Mackenzie Public School
Elementary: PublicBobcaygeon Public School
Elementary: PublicLangton Public School
Elementary: PublicArchie Stouffer Elementary School
Elementary: PublicSt. Thomas Aquinas Catholic Secondary School
Secondary: CatholicBrock High School
Secondary: PublicHaliburton Highland Secondary School
Secondary: PublicFenelon Falls Secondary School
Secondary: PublicLindsay Collegiate and Vocational Institute
Secondary: PublicI E Weldon Secondary School
Secondary: Public

