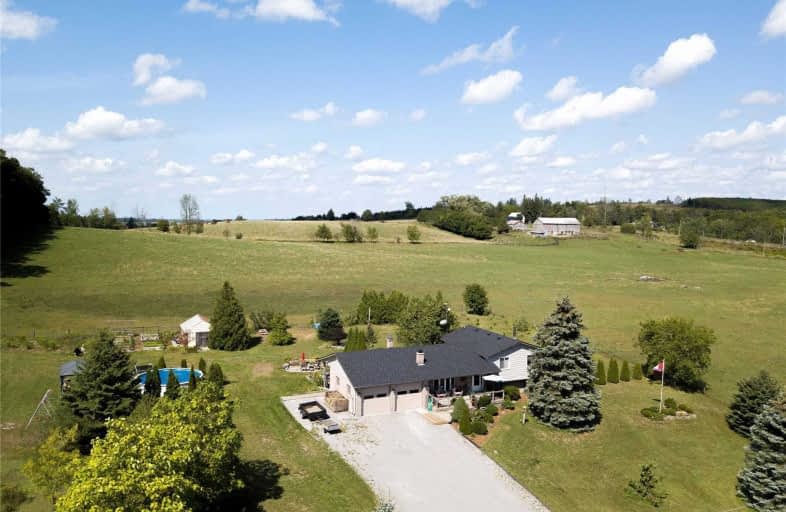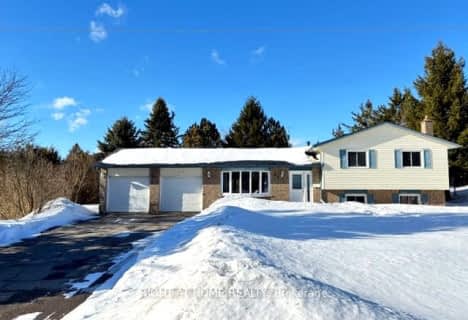Sold on Sep 09, 2020
Note: Property is not currently for sale or for rent.

-
Type: Detached
-
Style: Sidesplit 4
-
Lot Size: 200 x 250 Feet
-
Age: No Data
-
Taxes: $3,096 per year
-
Days on Site: 6 Days
-
Added: Sep 03, 2020 (6 days on market)
-
Updated:
-
Last Checked: 2 weeks ago
-
MLS®#: X4897223
-
Listed By: Royal lepage real estate services ltd., brokerage
Stunning Custom Side Split On 1+ Acre Serene Lot.This Family Home Has It All.Open Concept And Fully Updated Layout, Hardwood Floors,Multiple Walk-Outs To Your Own Oasis Just Outside The City.Brand New Full Bathroom/Laundry Area,And Plenty Of Space For Future Finishing. Brand New Windows,Brand New Roof. Organized Large Double Garage,Hot Tub,Large Decks,Pool,Garden Shed.Perfect Home For A Family Needing Space Work From Home If Needed, Fresh Air. Move In Ready!
Extras
Updated Kitchen, New 2nd Bathroom, New Laundry. Above Ground Pool, Hot Tub, Plenty Of Parking For Family, Large Easy To Maintain Lot, Quiet Road, This One Will Not Last Long.
Property Details
Facts for 589 Waite Road, Kawartha Lakes
Status
Days on Market: 6
Last Status: Sold
Sold Date: Sep 09, 2020
Closed Date: Dec 14, 2020
Expiry Date: Dec 03, 2020
Sold Price: $735,000
Unavailable Date: Sep 09, 2020
Input Date: Sep 03, 2020
Prior LSC: Listing with no contract changes
Property
Status: Sale
Property Type: Detached
Style: Sidesplit 4
Area: Kawartha Lakes
Community: Pontypool
Availability Date: 90/Tbd
Inside
Bedrooms: 3
Bedrooms Plus: 1
Bathrooms: 2
Kitchens: 1
Rooms: 11
Den/Family Room: Yes
Air Conditioning: None
Fireplace: Yes
Laundry Level: Lower
Central Vacuum: Y
Washrooms: 2
Utilities
Electricity: Yes
Gas: No
Cable: Yes
Telephone: Yes
Building
Basement: Full
Basement 2: Part Fin
Heat Type: Forced Air
Heat Source: Oil
Exterior: Alum Siding
Exterior: Brick
Water Supply Type: Drilled Well
Water Supply: Well
Special Designation: Unknown
Other Structures: Garden Shed
Parking
Driveway: Pvt Double
Garage Spaces: 2
Garage Type: Attached
Covered Parking Spaces: 10
Total Parking Spaces: 12
Fees
Tax Year: 2020
Tax Legal Description: Pt Lt 10 Con 5 Manvers Pt 1, 9R1796; Kawartha Lake
Taxes: $3,096
Highlights
Feature: Clear View
Feature: Golf
Feature: Grnbelt/Conserv
Feature: Rolling
Land
Cross Street: Waite Rd / Hwy 35
Municipality District: Kawartha Lakes
Fronting On: North
Pool: Abv Grnd
Sewer: Septic
Lot Depth: 250 Feet
Lot Frontage: 200 Feet
Waterfront: None
Additional Media
- Virtual Tour: https://caralyning.com/589waite-web
Rooms
Room details for 589 Waite Road, Kawartha Lakes
| Type | Dimensions | Description |
|---|---|---|
| Foyer Main | 4.12 x 3.64 | Stone Floor, Double Closet, W/O To Porch |
| Kitchen Main | 3.47 x 4.00 | Open Concept, Renovated, Breakfast Bar |
| Living Main | 4.60 x 3.60 | Fireplace, Hardwood Floor, Large Window |
| Dining Main | 3.47 x 4.00 | Hardwood Floor, Open Concept, W/O To Patio |
| Family Lower | 5.44 x 7.60 | Above Grade Window, Dry Bar, Wood Stove |
| Utility Lower | 7.94 x 7.76 | Unfinished |
| Other Lower | 7.94 x 1.30 | |
| Laundry Lower | 2.57 x 2.60 | 3 Pc Bath, Renovated, Above Grade Window |
| Master Upper | 4.12 x 3.64 | Hardwood Floor, Large Window, Semi Ensuite |
| 2nd Br Upper | 4.18 x 3.10 | Hardwood Floor, Large Window, Double Closet |
| 3rd Br Upper | 3.00 x 3.18 | Hardwood Floor, Large Window, Double Closet |
| XXXXXXXX | XXX XX, XXXX |
XXXX XXX XXXX |
$XXX,XXX |
| XXX XX, XXXX |
XXXXXX XXX XXXX |
$XXX,XXX |
| XXXXXXXX XXXX | XXX XX, XXXX | $735,000 XXX XXXX |
| XXXXXXXX XXXXXX | XXX XX, XXXX | $699,000 XXX XXXX |

Kirby Centennial Public School
Elementary: PublicOrono Public School
Elementary: PublicEnniskillen Public School
Elementary: PublicGrandview Public School
Elementary: PublicRolling Hills Public School
Elementary: PublicCartwright Central Public School
Elementary: PublicSt. Thomas Aquinas Catholic Secondary School
Secondary: CatholicCentre for Individual Studies
Secondary: PublicClarke High School
Secondary: PublicClarington Central Secondary School
Secondary: PublicBowmanville High School
Secondary: PublicSt. Stephen Catholic Secondary School
Secondary: Catholic- 2 bath
- 3 bed
63 Pinewood Crescent, Kawartha Lakes, Ontario • L0A 1K0 • Pontypool



